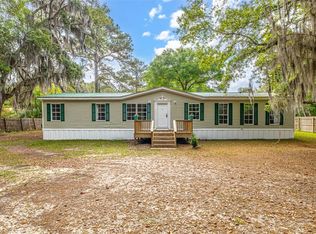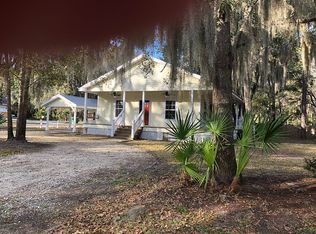This coastal cottage is in the perfect location. It is only a short bike ride to restaurants and shopping at the Darien Waterfront Village and less than 5 minutes to boating and fishing at Blue N Hall Marina. Features include split floor plan, single level ground floor living, and a low maintenance tabby exterior. The kitchen opens into to dining room and living area and the large breakfast bar offers a comfortable gathering place for family and guests. Outdoor living spaces include a large screen porch and deck for relaxing or entertaining. The master bedroom has a generous walk in closet and master bath with a double vanity with tub/shower combination. Easy to show.
This property is off market, which means it's not currently listed for sale or rent on Zillow. This may be different from what's available on other websites or public sources.

