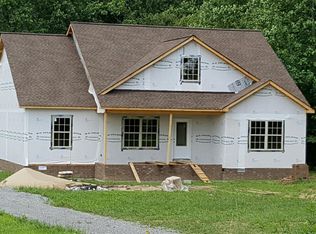Open Floor Plan Home on Large Level Lot backed up to Woods! Custom Cabinetry, Hardwood and Tile, Crown Molding, 9' and Trey Ceilings, Painted Ceilings, Large Laundry Room, Enough Room to Build a Garage or Place Outbuilding.
This property is off market, which means it's not currently listed for sale or rent on Zillow. This may be different from what's available on other websites or public sources.

