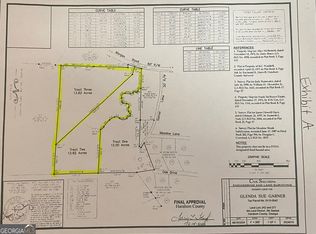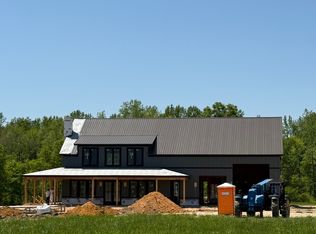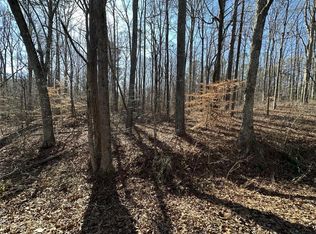Closed
$1,007,400
1074 Morgan Rd, Temple, GA 30179
5beds
2,700sqft
Single Family Residence
Built in 2024
13.82 Acres Lot
$1,015,900 Zestimate®
$373/sqft
$2,890 Estimated rent
Home value
$1,015,900
$904,000 - $1.14M
$2,890/mo
Zestimate® history
Loading...
Owner options
Explore your selling options
What's special
HOME IS TO BE BUILT*Designer Elam Plan Situated On Serene Over 13 Acre Setting! BEAUTIFUL Interior Finishes ... Elegant One-Level Plan Features Romantic Owner's Suite With SPA-LIKE Bath Featuring Walk-In Closets, Double Vanity & Tiled Shower! Gleaming Hardwood Floors Throughout Main Living Areas Of The Home. Gourmet Kitchen With Island Includes High-End Finishes With Solid Surface Counters, Stainless Appliances, Pantry & Breakfast/Dining Area With Lots Of Windows. 3 Additional Oversized Bedrooms On Main Level With Large Hallway Bath PLUS 5th Bedroom With Private Ensuite Bath Upstairs! Lots Of Storage. Laundry/Utility Room Off Of Master Bedroom. Covered Patio To Enjoy Relaxing, Fall Nights! Convenient Location, Minutes To Shopping, Schools & I-20! 1-Year Builder Home Warranty Included! There Is Still Time To Make Your Color Selections! Builder Will Pay $2500 Toward Closing Costs With Preferred Lender.
Zillow last checked: 8 hours ago
Listing updated: June 23, 2025 at 09:34am
Listed by:
Debbie Forrester 404-409-0377,
RE/MAX Around Atlanta,
Ashley F Marlow 404-661-1354,
RE/MAX Around Atlanta
Bought with:
Debbie Forrester, 168939
RE/MAX Around Atlanta
Source: GAMLS,MLS#: 10397699
Facts & features
Interior
Bedrooms & bathrooms
- Bedrooms: 5
- Bathrooms: 4
- Full bathrooms: 3
- 1/2 bathrooms: 1
- Main level bathrooms: 2
- Main level bedrooms: 4
Kitchen
- Features: Kitchen Island, Pantry, Solid Surface Counters
Heating
- Central, Electric
Cooling
- Ceiling Fan(s), Central Air
Appliances
- Included: Dishwasher, Electric Water Heater, Microwave, Stainless Steel Appliance(s)
- Laundry: In Hall
Features
- Double Vanity, In-Law Floorplan, Master On Main Level, Separate Shower, Split Bedroom Plan, Tray Ceiling(s), Walk-In Closet(s)
- Flooring: Carpet, Hardwood
- Windows: Double Pane Windows
- Basement: None
- Number of fireplaces: 1
- Fireplace features: Factory Built, Family Room
- Common walls with other units/homes: No Common Walls
Interior area
- Total structure area: 2,700
- Total interior livable area: 2,700 sqft
- Finished area above ground: 2,700
- Finished area below ground: 0
Property
Parking
- Parking features: Attached, Garage, Kitchen Level, Side/Rear Entrance
- Has attached garage: Yes
Features
- Levels: One and One Half
- Stories: 1
- Patio & porch: Patio, Porch
- Exterior features: Other
- Body of water: None
Lot
- Size: 13.82 Acres
- Features: Level, Private
Details
- Parcel number: 0.0
Construction
Type & style
- Home type: SingleFamily
- Architectural style: Traditional
- Property subtype: Single Family Residence
Materials
- Other
- Foundation: Slab
- Roof: Composition
Condition
- To Be Built
- New construction: Yes
- Year built: 2024
Utilities & green energy
- Sewer: Septic Tank
- Water: Public
- Utilities for property: Electricity Available, Phone Available, Underground Utilities, Water Available
Community & neighborhood
Security
- Security features: Smoke Detector(s)
Community
- Community features: Walk To Schools, Near Shopping
Location
- Region: Temple
- Subdivision: None
HOA & financial
HOA
- Has HOA: Yes
- Services included: Other, Water
Other
Other facts
- Listing agreement: Exclusive Right To Sell
- Listing terms: Cash,Conventional,FHA,VA Loan
Price history
| Date | Event | Price |
|---|---|---|
| 6/18/2025 | Sold | $1,007,400$373/sqft |
Source: | ||
| 1/23/2025 | Pending sale | $1,007,400$373/sqft |
Source: | ||
| 1/23/2025 | Price change | $1,007,400+25.9%$373/sqft |
Source: | ||
| 10/17/2024 | Listed for sale | $799,900$296/sqft |
Source: | ||
Public tax history
Tax history is unavailable.
Neighborhood: 30179
Nearby schools
GreatSchools rating
- 7/10Providence Elementary SchoolGrades: PK-5Distance: 2.2 mi
- 5/10Temple Middle SchoolGrades: 6-8Distance: 2.3 mi
- 6/10Temple High SchoolGrades: 9-12Distance: 3.3 mi
Schools provided by the listing agent
- Elementary: Buchanan Primary/Elementary
- Middle: Haralson County
- High: Haralson County
Source: GAMLS. This data may not be complete. We recommend contacting the local school district to confirm school assignments for this home.
Get a cash offer in 3 minutes
Find out how much your home could sell for in as little as 3 minutes with a no-obligation cash offer.
Estimated market value$1,015,900
Get a cash offer in 3 minutes
Find out how much your home could sell for in as little as 3 minutes with a no-obligation cash offer.
Estimated market value
$1,015,900


