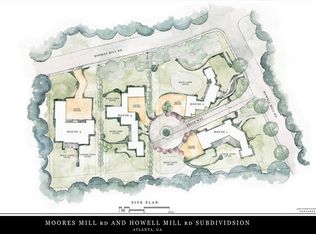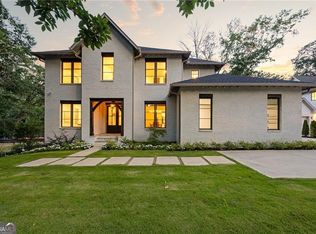Exquisite new construction home offers luxury living at its finest and is situated in the perfect Buckhead location just moments from top-rated schools, premier shopping, dining, and parks. Thoughtfully designed with high-end finishes, the home features Visual Comfort lighting, white oak hardwood floors throughout, and expansive, light-filled spaces with soaring 10-foot ceilings. The elegant living room, framed by custom iron doors, seamlessly extends to a covered back deck with a fireplace and view to heated salt water pool, creating a perfect indoor-outdoor retreat. Designed for entertaining, the chef's kitchen boasts an oversized quartz island, Wolf range, Sub-Zero refrigerator, and premium cabinetry. The primary suite on the main level offers a private sanctuary with a custom walk-in closet, quartz double vanities, a spacious shower, and a freestanding soaking tub. Upstairs, you'll find four en-suite bedrooms along with two additional dens, providing flexible living space to suit your needs. Additional highlights include a three-car garage, a large fenced-in play yard, and a massive unfinished terrace level offering endless possibilities. This exceptional home blends modern luxury with timeless design in one of Buckhead's most sought-after locations. Copyright Georgia MLS. All rights reserved. Information is deemed reliable but not guaranteed.
This property is off market, which means it's not currently listed for sale or rent on Zillow. This may be different from what's available on other websites or public sources.

