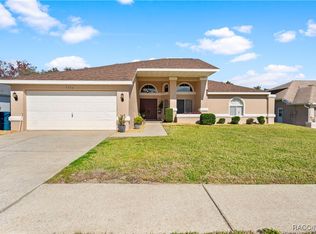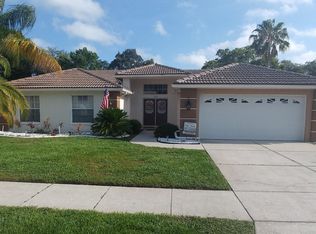Lot's of Natural light fill this beautiful, clean. well kept home on quiet cul-de-sac in desirable Seven Hills golf community. 3/2/2 Pool home features master bedroom suite with other bedroom and office on opposite end of house. Updated kitchen has real wood cabinets and stainless steel appliances. Inside laundry room. Vaulted ceilings with NO popcorn. The Screened garage and screened entry way add to the open airy feeling of this lovely home. Tile roof adds class! Shower and pool bath in the screened in lanai. Soothing park like setting in back yard. Convenient location near YMCA, hospital, restaurants and shopping. Minutes away from the Suncoast Parkway for an easy commute to Tampa. This home truly feels like Florida living. Come take a look today and start living the Florida drea
This property is off market, which means it's not currently listed for sale or rent on Zillow. This may be different from what's available on other websites or public sources.

