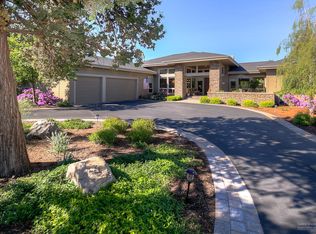Closed
$1,230,000
1074 Highland View Loop, Redmond, OR 97756
4beds
4baths
3,559sqft
Single Family Residence
Built in 2005
0.37 Acres Lot
$1,185,200 Zestimate®
$346/sqft
$4,813 Estimated rent
Home value
$1,185,200
$1.09M - $1.29M
$4,813/mo
Zestimate® history
Loading...
Owner options
Explore your selling options
What's special
This gorgeous custom home is situated at the headwaters of Trail Creek in Eagle Crest Resort and has been beautifully updated with high-end luxury finishes throughout! The great room floor plan features soaring ceilings, walls of windows, new wood plank tile flooring, gas fireplace with stacked stone accents, built-ins and floating shelves. The kitchen boasts a breakfast bar, new solid quartz countertops, gas cooktop, stainless appliances, a built-in dry bar, china display and pantry. Primary suite with updated slab quartz countertops, new tiled walk-in shower, soaking tub, and walk-in closet.
On the upper level you will find three guest rooms; one ensuite with a walk-in closet, a full bath, and a deck with views of the Cascade Mountains! Spacious laundry room with abundant storage, quartz countertops, and wine fridge. Front courtyard and paver patio overlooking the creek. Oversized triple-car garage with loft storage completes this amazing home!
Zillow last checked: 8 hours ago
Listing updated: January 08, 2025 at 09:15am
Listed by:
Eagle Crest Properties Inc 971-255-9866
Bought with:
Berkshire Hathaway HomeService
Source: Oregon Datashare,MLS#: 220184041
Facts & features
Interior
Bedrooms & bathrooms
- Bedrooms: 4
- Bathrooms: 4
Heating
- Electric, Heat Pump
Cooling
- Central Air, Heat Pump
Appliances
- Included: Instant Hot Water, Cooktop, Dishwasher, Disposal, Double Oven, Dryer, Microwave, Oven, Refrigerator, Washer, Water Heater, Wine Refrigerator
Features
- Breakfast Bar, Built-in Features, Ceiling Fan(s), Central Vacuum, Double Vanity, Dry Bar, Enclosed Toilet(s), Kitchen Island, Linen Closet, Open Floorplan, Pantry, Primary Downstairs, Shower/Tub Combo, Smart Thermostat, Soaking Tub, Solid Surface Counters, Stone Counters, Tile Counters, Tile Shower, Walk-In Closet(s), Wired for Sound
- Flooring: Carpet, Tile
- Windows: Double Pane Windows, Vinyl Frames
- Basement: None
- Has fireplace: Yes
- Fireplace features: Great Room, Propane
- Common walls with other units/homes: No Common Walls
Interior area
- Total structure area: 3,559
- Total interior livable area: 3,559 sqft
Property
Parking
- Total spaces: 3
- Parking features: Asphalt, Attached, Driveway, Garage Door Opener, Storage
- Attached garage spaces: 3
- Has uncovered spaces: Yes
Features
- Levels: Two
- Stories: 2
- Patio & porch: Patio
- Exterior features: Courtyard
- Has view: Yes
- View description: Mountain(s), Creek/Stream, Neighborhood
- Has water view: Yes
- Water view: Creek/Stream
Lot
- Size: 0.37 Acres
- Features: Landscaped, Level, Sprinkler Timer(s), Sprinklers In Front, Sprinklers In Rear
Details
- Parcel number: 242917
- Zoning description: EFUSC DR SMIA
- Special conditions: Standard
Construction
Type & style
- Home type: SingleFamily
- Architectural style: Craftsman,Northwest
- Property subtype: Single Family Residence
Materials
- Frame
- Foundation: Stemwall
- Roof: Composition
Condition
- New construction: No
- Year built: 2005
Utilities & green energy
- Sewer: Public Sewer, Septic Tank, Other
- Water: Backflow Domestic, Backflow Irrigation, Well, Other
Community & neighborhood
Security
- Security features: Carbon Monoxide Detector(s), Smoke Detector(s)
Community
- Community features: Pickleball, Access to Public Lands, Park, Playground, Short Term Rentals Allowed, Sport Court, Tennis Court(s), Trail(s)
Location
- Region: Redmond
- Subdivision: Eagle Crest
HOA & financial
HOA
- Has HOA: Yes
- HOA fee: $134 monthly
- Amenities included: Clubhouse, Fitness Center, Golf Course, Park, Pickleball Court(s), Playground, Pool, Resort Community, Restaurant, RV/Boat Storage, Snow Removal, Tennis Court(s), Trail(s)
Other
Other facts
- Listing terms: Cash,Conventional,VA Loan
- Road surface type: Paved
Price history
| Date | Event | Price |
|---|---|---|
| 1/8/2025 | Sold | $1,230,000-5.3%$346/sqft |
Source: | ||
| 11/24/2024 | Pending sale | $1,299,000$365/sqft |
Source: | ||
| 9/19/2024 | Price change | $1,299,000-3.8%$365/sqft |
Source: | ||
| 6/6/2024 | Listed for sale | $1,350,000+80%$379/sqft |
Source: | ||
| 5/10/2019 | Sold | $750,000-2.6%$211/sqft |
Source: | ||
Public tax history
| Year | Property taxes | Tax assessment |
|---|---|---|
| 2025 | $9,610 +4.6% | $568,290 +3% |
| 2024 | $9,186 +4.9% | $551,740 +6.1% |
| 2023 | $8,757 +9% | $520,070 |
Find assessor info on the county website
Neighborhood: 97756
Nearby schools
GreatSchools rating
- 8/10Tumalo Community SchoolGrades: K-5Distance: 7.9 mi
- 5/10Obsidian Middle SchoolGrades: 6-8Distance: 6.2 mi
- 7/10Ridgeview High SchoolGrades: 9-12Distance: 4.9 mi
Schools provided by the listing agent
- Elementary: Tumalo Community School
- Middle: Obsidian Middle
- High: Ridgeview High
Source: Oregon Datashare. This data may not be complete. We recommend contacting the local school district to confirm school assignments for this home.

Get pre-qualified for a loan
At Zillow Home Loans, we can pre-qualify you in as little as 5 minutes with no impact to your credit score.An equal housing lender. NMLS #10287.
