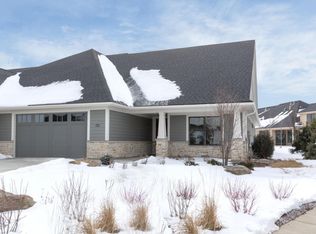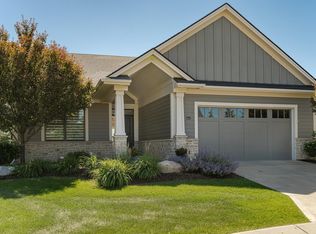You will fall in love with this home the minute you drive up. The beautiful landscaping welcomes you and the inside open floor plan will be great for entertaining. You have informal and formal dining plus center island seating for all your gatherings. Also on the main floor is your master bedroom suite, office with built-ins and laundry equipped with cabinets and a sink. Step down to the walk-out lower level and you again have great gathering space for guests plus a nice patio area for your outdoor enjoyment.
This property is off market, which means it's not currently listed for sale or rent on Zillow. This may be different from what's available on other websites or public sources.

