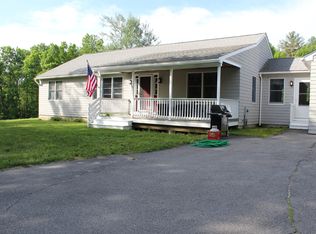Sold for $385,000 on 11/16/23
$385,000
1074 Foster Rd, Ashby, MA 01431
3beds
1,806sqft
Single Family Residence
Built in 1960
1.8 Acres Lot
$467,400 Zestimate®
$213/sqft
$4,050 Estimated rent
Home value
$467,400
$439,000 - $495,000
$4,050/mo
Zestimate® history
Loading...
Owner options
Explore your selling options
What's special
This pride in ownership 1960 cape home has been owned by one family. Step into the sunroom, great for relaxing, sipmorning coffee or watching the sunset, the sunroom is also heated by electric heat. The first floor offers kitchen, dinning,three quarter bathroom, playroom or office, formal dinning room with hardwood floors and living room with hardwood andfireplace. A fourth bedroom option off the playroom or office is possible with its own entrance. The second floor offers threebedrooms all with hardwood flooring and a full bathroom. The main bedroom has custom built ins and has potential for walk-in closet or you can turn into a bathroom. This home is situated on 1.8 acre lot, perfect for gardening, entertaining or just relaxing. Offers due by Monday 10/9 @ 4pm.
Zillow last checked: 8 hours ago
Listing updated: November 16, 2023 at 10:34am
Listed by:
Jennifer Lane 978-835-9381,
Coldwell Banker Realty - Westford 978-692-2121
Bought with:
Team Suzanne and Company
Compass
Source: MLS PIN,MLS#: 73167291
Facts & features
Interior
Bedrooms & bathrooms
- Bedrooms: 3
- Bathrooms: 3
- Full bathrooms: 2
- 1/2 bathrooms: 1
Primary bedroom
- Features: Closet, Flooring - Hardwood
- Level: Second
- Area: 208.8
- Dimensions: 14.5 x 14.4
Bedroom 2
- Features: Closet, Flooring - Hardwood
- Level: Second
- Area: 183.69
- Dimensions: 15.7 x 11.7
Bedroom 3
- Features: Closet, Flooring - Hardwood
- Level: Second
- Area: 109.88
- Dimensions: 13.4 x 8.2
Bedroom 4
- Features: Closet, Deck - Exterior
- Level: First
- Area: 155.61
- Dimensions: 13.3 x 11.7
Primary bathroom
- Features: No
Bathroom 1
- Features: Bathroom - Half, Bathroom - With Shower Stall, Closet - Linen
- Level: First
- Area: 50.44
- Dimensions: 9.7 x 5.2
Bathroom 2
- Features: Bathroom - Full, Bathroom - Tiled With Shower Stall
- Level: Second
- Area: 34.52
- Dimensions: 8.4 x 4.11
Dining room
- Features: Flooring - Hardwood
- Level: First
- Area: 157.76
- Dimensions: 14.2 x 11.11
Family room
- Level: First
- Area: 112.24
- Dimensions: 12.2 x 9.2
Kitchen
- Features: Flooring - Vinyl, Countertops - Paper Based
- Level: First
- Area: 98.01
- Dimensions: 12.1 x 8.1
Living room
- Features: Flooring - Hardwood
- Level: First
- Area: 319.16
- Dimensions: 20.2 x 15.8
Heating
- Baseboard, Oil
Cooling
- None
Appliances
- Laundry: In Basement
Features
- Sun Room
- Flooring: Vinyl, Hardwood, Flooring - Vinyl
- Basement: Full,Garage Access
- Number of fireplaces: 1
- Fireplace features: Living Room
Interior area
- Total structure area: 1,806
- Total interior livable area: 1,806 sqft
Property
Parking
- Total spaces: 5
- Parking features: Under, Off Street
- Attached garage spaces: 1
- Uncovered spaces: 4
Features
- Patio & porch: Deck - Wood
- Exterior features: Deck - Wood
Lot
- Size: 1.80 Acres
- Features: Wooded
Details
- Parcel number: M:005.0 B:0043 L:0000.0,336539
- Zoning: RA
Construction
Type & style
- Home type: SingleFamily
- Architectural style: Cape
- Property subtype: Single Family Residence
Materials
- Frame
- Foundation: Concrete Perimeter
- Roof: Shingle,Metal
Condition
- Year built: 1960
Utilities & green energy
- Electric: 200+ Amp Service
- Sewer: Private Sewer
- Water: Private
Community & neighborhood
Community
- Community features: Park, Walk/Jog Trails, Conservation Area, Public School
Location
- Region: Ashby
Other
Other facts
- Listing terms: Contract
Price history
| Date | Event | Price |
|---|---|---|
| 11/16/2023 | Sold | $385,000+1.3%$213/sqft |
Source: MLS PIN #73167291 Report a problem | ||
| 10/9/2023 | Contingent | $380,000$210/sqft |
Source: MLS PIN #73167291 Report a problem | ||
| 10/5/2023 | Listed for sale | $380,000$210/sqft |
Source: MLS PIN #73167291 Report a problem | ||
Public tax history
| Year | Property taxes | Tax assessment |
|---|---|---|
| 2025 | $5,568 +8.1% | $365,600 +10.3% |
| 2024 | $5,150 +12.1% | $331,600 +18.5% |
| 2023 | $4,594 +9.4% | $279,800 +17.9% |
Find assessor info on the county website
Neighborhood: 01431
Nearby schools
GreatSchools rating
- 6/10Ashby Elementary SchoolGrades: K-4Distance: 2.2 mi
- 4/10Hawthorne Brook Middle SchoolGrades: 5-8Distance: 3.9 mi
- 8/10North Middlesex Regional High SchoolGrades: 9-12Distance: 6.2 mi

Get pre-qualified for a loan
At Zillow Home Loans, we can pre-qualify you in as little as 5 minutes with no impact to your credit score.An equal housing lender. NMLS #10287.
Sell for more on Zillow
Get a free Zillow Showcase℠ listing and you could sell for .
$467,400
2% more+ $9,348
With Zillow Showcase(estimated)
$476,748