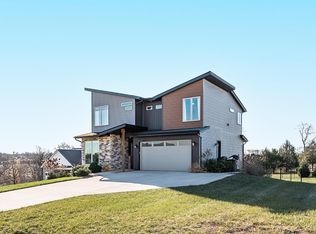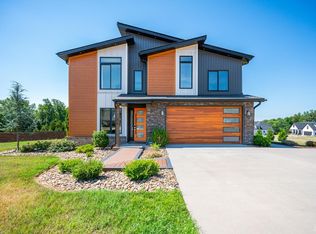Sold for $465,000
$465,000
1074 Elk Creek Rd, Forest, VA 24551
3beds
1,841sqft
Single Family Residence
Built in 2021
1.19 Acres Lot
$478,100 Zestimate®
$253/sqft
$2,321 Estimated rent
Home value
$478,100
$402,000 - $574,000
$2,321/mo
Zestimate® history
Loading...
Owner options
Explore your selling options
What's special
Farmhouse style home with all the bells & whistles in the heart of Forest situated on 1+ acre. Recent updates include new refrigerator, new cooktop & new Bosch dishwasher. Invisible dog fencing & custom blinds recently installed. Spacious open floorplan with covered front & rear porches plus firepit perfect for outdoor entertaining. Living room with gas log fireplace, formal dining area & office with built-in desks. Primary bedroom with oversized walk-in closet with upgraded shelving & primary bath with walk-in over-sized tile shower & double vanity. Kitchen with island offering an abundance of counter & cabinet space, gas cooktop, wall oven & wine cooler. Lots of natural light & located on cul-de-sac street with minimal drive through traffic. 2-car garage & plenty of off street parking.
Zillow last checked: 8 hours ago
Listing updated: April 28, 2025 at 04:49pm
Listed by:
Cheryl Daffner 434-665-7211 cheryldaffner@gmail.com,
Realty ONE Group Leading Edge
Bought with:
Chase Hankins, 0225251912
Realty ONE Group Leading Edge
Source: LMLS,MLS#: 358170 Originating MLS: Lynchburg Board of Realtors
Originating MLS: Lynchburg Board of Realtors
Facts & features
Interior
Bedrooms & bathrooms
- Bedrooms: 3
- Bathrooms: 2
- Full bathrooms: 2
Primary bedroom
- Level: First
- Area: 201.5
- Dimensions: 13 x 15.5
Bedroom
- Dimensions: 0 x 0
Bedroom 2
- Level: First
- Area: 132.25
- Dimensions: 11.5 x 11.5
Bedroom 3
- Level: First
- Area: 132.25
- Dimensions: 11.5 x 11.5
Bedroom 4
- Area: 0
- Dimensions: 0 x 0
Bedroom 5
- Area: 0
- Dimensions: 0 x 0
Dining room
- Level: First
- Area: 144
- Dimensions: 12 x 12
Family room
- Area: 0
- Dimensions: 0 x 0
Great room
- Area: 0
- Dimensions: 0 x 0
Kitchen
- Level: First
- Area: 190
- Dimensions: 10 x 19
Living room
- Level: First
- Area: 280.5
- Dimensions: 17 x 16.5
Office
- Level: First
- Area: 63
- Dimensions: 9 x 7
Heating
- Heat Pump
Cooling
- Heat Pump
Appliances
- Included: Cooktop, Dishwasher, Microwave, Refrigerator, Wall Oven, Wine Cooler, Electric Water Heater
- Laundry: Dryer Hookup, Laundry Room, Main Level, Separate Laundry Rm., Washer Hookup
Features
- Ceiling Fan(s), Drywall, High Speed Internet, Main Level Bedroom, Primary Bed w/Bath, Walk-In Closet(s)
- Flooring: Carpet, Tile, Wood
- Basement: Slab
- Attic: Access,Pull Down Stairs
- Number of fireplaces: 1
- Fireplace features: 1 Fireplace, Gas Log, Leased Propane Tank, Living Room
Interior area
- Total structure area: 1,841
- Total interior livable area: 1,841 sqft
- Finished area above ground: 1,841
- Finished area below ground: 0
Property
Parking
- Parking features: Off Street, Concrete Drive
- Has garage: Yes
- Has uncovered spaces: Yes
Features
- Levels: One
- Patio & porch: Front Porch, Rear Porch
Lot
- Size: 1.19 Acres
- Features: Landscaped, Near Golf Course
Details
- Parcel number: 90513028
Construction
Type & style
- Home type: SingleFamily
- Architectural style: Ranch
- Property subtype: Single Family Residence
Materials
- Brick, Vinyl Siding
- Roof: Shingle
Condition
- Year built: 2021
Utilities & green energy
- Electric: AEP/Appalachian Powr
- Sewer: Septic Tank
- Water: County
Community & neighborhood
Security
- Security features: Smoke Detector(s)
Location
- Region: Forest
- Subdivision: Jefferson
HOA & financial
HOA
- Has HOA: Yes
- HOA fee: $242 annually
- Services included: Neighborhood Lights, Other
Price history
| Date | Event | Price |
|---|---|---|
| 4/28/2025 | Sold | $465,000-1%$253/sqft |
Source: | ||
| 4/14/2025 | Pending sale | $469,900$255/sqft |
Source: | ||
| 4/1/2025 | Listed for sale | $469,900+1.9%$255/sqft |
Source: | ||
| 9/19/2024 | Sold | $461,250-0.8%$251/sqft |
Source: | ||
| 8/15/2024 | Price change | $464,900-1.1%$253/sqft |
Source: | ||
Public tax history
| Year | Property taxes | Tax assessment |
|---|---|---|
| 2025 | -- | $387,500 |
| 2024 | $1,589 | $387,500 |
| 2023 | $1,589 +16.9% | $387,500 +42.6% |
Find assessor info on the county website
Neighborhood: 24551
Nearby schools
GreatSchools rating
- 8/10Thomas Jefferson Elementary SchoolGrades: PK-5Distance: 3.3 mi
- 8/10Forest Middle SchoolGrades: 6-8Distance: 2.6 mi
- 5/10Jefferson Forest High SchoolGrades: 9-12Distance: 3.1 mi
Get pre-qualified for a loan
At Zillow Home Loans, we can pre-qualify you in as little as 5 minutes with no impact to your credit score.An equal housing lender. NMLS #10287.
Sell with ease on Zillow
Get a Zillow Showcase℠ listing at no additional cost and you could sell for —faster.
$478,100
2% more+$9,562
With Zillow Showcase(estimated)$487,662

