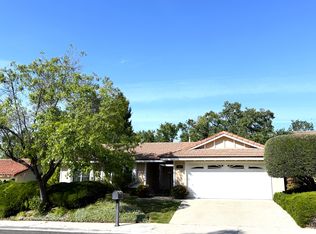Discover this stunning two-story home in the sought-after Village Homes community of Westlake Village, perfectly situated near premier shopping, dining, and entertainment. Step inside to soaring ceilings, abundant natural light, and elegant double-pane windows and sliding doors. The spacious living room, anchored by a striking marble fireplace, flows seamlessly into a formal dining area, ideal for entertaining. The remodeled gourmet kitchen boasts granite counters and opens to a charming backyard patio with a pergola, perfect for outdoor relaxation.
Featuring durable tile flooring downstairs and wood-like laminate upstairs, this home offers both style and practicality. One bedroom is conveniently located on the main floor, while the expansive primary suite upstairs includes dual closets and ample space. All bathrooms are beautifully updated. Enjoy community amenities like a large pool, lush greenbelts, and the nearby Triunfo Community Park with tennis courts.
Located minutes from award-winning schools, scenic hiking and biking trails, Westlake Lake, and vibrant hotspots like The Promenade at Westlake and The Stonehaus Winery Bar Restaurant, this home also offers easy freeway access and a short, picturesque drive to Malibu's beaches. Don't miss your chance to lease this exceptional property in one of Southern California's most desirable communities! Contact us today to schedule a tour.
12 month lease, unfurnished. Property is located within a CC&R and HOA regulated community. Property is offered through a licensed Real Estate Brokerage.
House for rent
Accepts Zillow applications
$5,800/mo
1074 Elfstone Ct, Westlake Village, CA 91361
4beds
2,491sqft
Price may not include required fees and charges.
Single family residence
Available now
Cats, small dogs OK
Central air, ceiling fan
Hookups laundry
Attached garage parking
Forced air
What's special
Remodeled gourmet kitchenAbundant natural lightExpansive primary suiteWood-like laminate upstairsDurable tile flooring downstairsSoaring ceilingsGranite counters
- 8 days
- on Zillow |
- -- |
- -- |
Travel times
Facts & features
Interior
Bedrooms & bathrooms
- Bedrooms: 4
- Bathrooms: 3
- Full bathrooms: 3
Heating
- Forced Air
Cooling
- Central Air, Ceiling Fan
Appliances
- Included: Dishwasher, Freezer, Microwave, Oven, Refrigerator, WD Hookup
- Laundry: Hookups
Features
- Ceiling Fan(s), WD Hookup
- Flooring: Carpet, Hardwood, Tile
Interior area
- Total interior livable area: 2,491 sqft
Property
Parking
- Parking features: Attached
- Has attached garage: Yes
- Details: Contact manager
Features
- Exterior features: Above ground Jacuzzi, Car Charger, Heating system: Forced Air
- Has private pool: Yes
Details
- Parcel number: 6960083115
Construction
Type & style
- Home type: SingleFamily
- Property subtype: Single Family Residence
Community & HOA
HOA
- Amenities included: Pool
Location
- Region: Westlake Village
Financial & listing details
- Lease term: 1 Year
Price history
| Date | Event | Price |
|---|---|---|
| 6/28/2025 | Listed for rent | $5,800+28.9%$2/sqft |
Source: Zillow Rentals | ||
| 4/24/2019 | Listing removed | $4,500$2/sqft |
Source: Aviara Real Estate #219003309 | ||
| 3/25/2019 | Listed for rent | $4,500$2/sqft |
Source: Aviara Real Estate #219003309 | ||
| 12/4/2010 | Listing removed | $625,000$251/sqft |
Source: Pinnacle Estate Properties, Inc. #F1845440 | ||
| 11/5/2010 | Price change | $625,000-3.1%$251/sqft |
Source: Pinnacle Estate Properties, Inc. #F1845440 | ||
![[object Object]](https://photos.zillowstatic.com/fp/b449c01cd57c206d46d1cc9437a0acc5-p_i.jpg)
