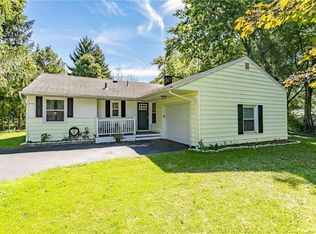Welcome to this Brighton RANCH! Ceramic tile entry. Freshly painted throughout, beautiful hardwoods, new carpeting, Large light filled living room with large picture window. 2 additional windows flank the gas fireplace. Huge eat in country kitchen with all appliances included. 3 bedrooms, one is tandem, 2 baths, one with jacuzzi tub, skylight and double vanity. Family room or in HOME OFFICE, with separate entrance. Sliders to BRAND NEW DECK overlooking lovely lot. Finished basement could be kids playroom. Generator. OUTBUILDING will hold 4 cars. There are 3 bays, interior electricity. Great for car enthusiast, workshop, and all your toys! Walking distance to CANAL PATH, French Road School, JCC.
This property is off market, which means it's not currently listed for sale or rent on Zillow. This may be different from what's available on other websites or public sources.
