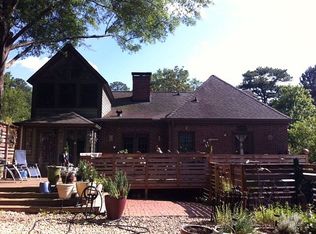Thoughtfully renovated and superbly maintained Morningside Tudor in one of the best neighborhoods in town! The original details give the home a fairy-tale feeling on the exterior, while the interior is well-designed and updated. On the main level you'll find 2 large bedrooms and 2.5 baths, a sizeable living room that adjoins the separate dining room and butler's pantry with tons of natural light and hardwood floors throughout. The beautifully updated kitchen has ample cabinet/storage space and adjoins the breakfast room and family room. Downstairs, the newly renovated terrace level has a potential 4th bedroom, full bath, media den, laundry room, and access to the attached two-car garage. Upstairs is an additional bedroom, bonus room, full bathroom, and built in office space. Not sure if you want your Master up or down? This flexible floor plan gives you the option of both! Not only boasting tons of great indoor living space, this home also offers a vast amount of outdoor space including huge front yard, covered front porch, side terrace patio, expansive backyard with vegetable beds and ForeverLawn turf installed, a large back deck, and enormous screened in porch off of the breakfast room. Across the street from Morningside Elementary School and walking distance to parks, Morningside Village, shopping, restaurants, and so much more! You won't want to let this rare opportunity pass you by.
This property is off market, which means it's not currently listed for sale or rent on Zillow. This may be different from what's available on other websites or public sources.
