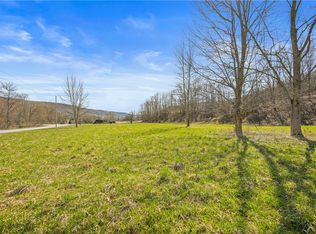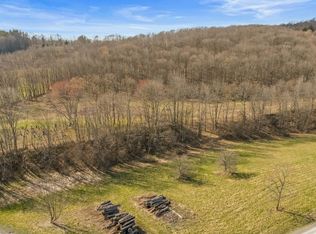Closed
Zestimate®
$399,000
1074 Charlotte Valley Road, Summit, NY 12175
3beds
1,613sqft
Single Family Residence, Residential
Built in 1990
5.12 Acres Lot
$399,000 Zestimate®
$247/sqft
$2,851 Estimated rent
Home value
$399,000
Estimated sales range
Not available
$2,851/mo
Zestimate® history
Loading...
Owner options
Explore your selling options
What's special
Escape to this quiet mountainside retreat— an enchanting 3-bed, 2.5-bath log cabin on over 5 picturesque acres with a creek and total privacy, yet just minutes from major roads and Summit Lake! The first-floor primary suite offers comfort and ease, a spacious 2 story great room leads to large dining area and an updated kitchen with leathered finish granite counter tops. Upstairs features two bedrooms and a full bath. Sliding glass door leads to a generous back deck overlooking the peaceful property with hot tub. Walkout basement with Bilco doors, 2-car garage, and an ample sized paved driveway!
Zillow last checked: 8 hours ago
Listing updated: October 21, 2025 at 08:04am
Listed by:
Christine M Serafini 518-514-8830,
Miranda Real Estate Group Inc
Bought with:
Christine M Serafini, 40SE0980789
Miranda Real Estate Group Inc
Source: Global MLS,MLS#: 202523404
Facts & features
Interior
Bedrooms & bathrooms
- Bedrooms: 3
- Bathrooms: 3
- Full bathrooms: 2
- 1/2 bathrooms: 1
Primary bedroom
- Level: First
Bedroom
- Level: Second
Bedroom
- Level: Second
Primary bathroom
- Level: First
Half bathroom
- Level: First
Full bathroom
- Level: Second
Dining room
- Level: First
Great room
- Level: First
Kitchen
- Level: First
Heating
- Baseboard, Hot Water, Oil
Cooling
- None
Appliances
- Included: Dishwasher, Oven, Range, Refrigerator
- Laundry: In Basement
Features
- Ceiling Fan(s), Walk-In Closet(s), Cathedral Ceiling(s)
- Flooring: Wood, Carpet
- Basement: Full
- Number of fireplaces: 1
- Fireplace features: Wood Burning Stove
Interior area
- Total structure area: 1,613
- Total interior livable area: 1,613 sqft
- Finished area above ground: 1,613
- Finished area below ground: 0
Property
Parking
- Total spaces: 8
- Parking features: Off Street, Detached, Driveway
- Garage spaces: 2
- Has uncovered spaces: Yes
Features
- Patio & porch: Deck, Front Porch
- Exterior features: Lighting
- Has view: Yes
- View description: Mountain(s)
Lot
- Size: 5.12 Acres
- Features: Views
Details
- Additional structures: Garage(s)
- Parcel number: 434800 122.39.212
- Special conditions: Standard
Construction
Type & style
- Home type: SingleFamily
- Architectural style: Log
- Property subtype: Single Family Residence, Residential
Materials
- Log
- Foundation: Concrete Perimeter
- Roof: Asphalt
Condition
- New construction: No
- Year built: 1990
Utilities & green energy
- Electric: Circuit Breakers
- Sewer: Septic Tank
Community & neighborhood
Location
- Region: Summit
Price history
| Date | Event | Price |
|---|---|---|
| 10/17/2025 | Sold | $399,000$247/sqft |
Source: | ||
| 8/14/2025 | Contingent | $399,000$247/sqft |
Source: NY State MLS #11551257 Report a problem | ||
| 8/13/2025 | Pending sale | $399,000$247/sqft |
Source: | ||
| 8/7/2025 | Listed for sale | $399,000+83%$247/sqft |
Source: | ||
| 11/5/2015 | Sold | $218,000$135/sqft |
Source: | ||
Public tax history
| Year | Property taxes | Tax assessment |
|---|---|---|
| 2024 | -- | $100,000 |
| 2023 | -- | $100,000 |
| 2022 | -- | $100,000 |
Find assessor info on the county website
Neighborhood: 12175
Nearby schools
GreatSchools rating
- 6/10Joseph B Radez Elementary SchoolGrades: 3-5Distance: 6.2 mi
- 3/10William H Golding Middle SchoolGrades: 6-9Distance: 10.7 mi
- 4/10Cobleskill Richmondville High SchoolGrades: 9-12Distance: 8.2 mi

