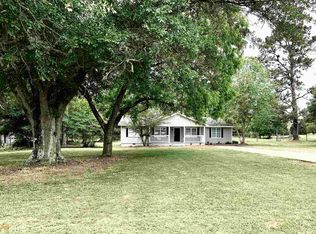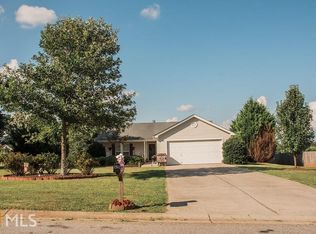The hallmark of this 3 bedroom, 2.5 bathroom Winder ranch is space, both inside and outside. This brixatures a chandelier, wainscoting, hardwood flooring and French doors. A separate pantry and dedicated laundry room are adjacent to the kitchen as well as a half bath. Need more space? A beautiful tiled sunroom with amazing sunlight is located off the great room and three exterior porches, including the front wrap-around porch with room for seating, offer a place to relax. Still not convinced? Therea???s more space to be had! In addition to an additional family room, therea???s a bonus room over the garage, suitable for a study, media room or hobby room, if not a fourth bedroom. The carpeted master bedroom features a tray ceiling, ceiling fan and an en suite bathroom, with separate jetted garden tub and shower, double vanity sink and access to a large his-and-her closet. The additional two bedrooms include ceiling fans and newer carpeting, and share a full bath with shower/tub combo. The extensively landscaped backyard is partially fenced and includes a firepit and garden area along with a brick path to the one-car detached garage/storage building. An attached garage includes space for two vehicles and therea???s also space near the garage to park a boat or camper. Home has a crawlspace with exterior access. Homeowner has made many important updates to the home, including a newer roof with architectural shingles, newer mechanicals with a programmable thermostat and fresh paint in many areas of the home. Includes a security system.
This property is off market, which means it's not currently listed for sale or rent on Zillow. This may be different from what's available on other websites or public sources.

