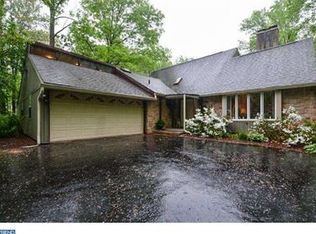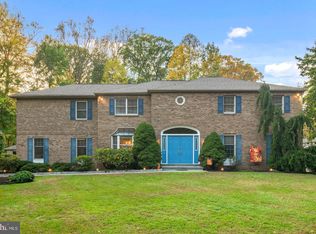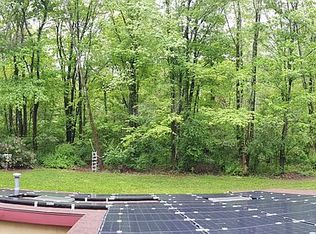Sold for $700,000 on 04/30/25
$700,000
1074 Beech Hollow Rd, Ambler, PA 19002
4beds
2,467sqft
Single Family Residence
Built in 1979
1.07 Acres Lot
$715,900 Zestimate®
$284/sqft
$3,982 Estimated rent
Home value
$715,900
$666,000 - $773,000
$3,982/mo
Zestimate® history
Loading...
Owner options
Explore your selling options
What's special
Nestled on a picturesque 1-acre lot in a quiet cul-de-sac of just six homes, this oversized 4-bedroom, 2.5-bath rancher offers a rare blend of space, character, and convenience in Lower Gwynedd’s highly ranked Wissahickon School District. Step inside to be greeted by a breathtaking living room with cathedral ceilings soaring 2.5 stories, exposed beams, and an upper loft bedroom with a private balcony. The expansive chef’s kitchen is a dream, featuring a double wall oven, an extended cooktop, and a sink with a view of the in-ground pool. The home also boasts an attached 2-car garage and a huge unfinished basement ready for your vision. Outside, the lush 1-acre property provides privacy and room to roam, while the pool and patio area create the perfect setting for entertaining or relaxation. Enjoy the best of suburban living with easy access to Route 309, Whole Foods, and a variety of local restaurants. This is a rare opportunity to own a unique and spacious home in one of Montgomery County’s most desirable locations—schedule your showing today!
Zillow last checked: 8 hours ago
Listing updated: May 06, 2025 at 05:55am
Listed by:
Kim Bancroft 610-291-8621,
Keller Williams Real Estate-Horsham,
Listing Team: Josh And Jenn Mcknight Team, Co-Listing Team: Josh And Jenn Mcknight Team,Co-Listing Agent: Jennifer M Mcknight 215-990-0718,
Keller Williams Real Estate-Horsham
Bought with:
Jake Toyberman, rs348470
Homestarr Realty
Source: Bright MLS,MLS#: PAMC2133770
Facts & features
Interior
Bedrooms & bathrooms
- Bedrooms: 4
- Bathrooms: 3
- Full bathrooms: 2
- 1/2 bathrooms: 1
- Main level bathrooms: 3
- Main level bedrooms: 3
Bedroom 4
- Level: Upper
Dining room
- Level: Main
Kitchen
- Level: Main
Laundry
- Level: Main
Living room
- Level: Main
Office
- Level: Main
Heating
- Baseboard, Oil
Cooling
- Central Air, Electric
Appliances
- Included: Cooktop, Dryer, Disposal, Dishwasher, Double Oven, Refrigerator, Washer, Water Heater
- Laundry: Main Level, Laundry Room
Features
- Ceiling Fan(s), Dining Area, Exposed Beams, Open Floorplan, Kitchen Island, Primary Bath(s)
- Flooring: Carpet, Ceramic Tile, Hardwood
- Windows: Double Pane Windows, Skylight(s)
- Basement: Unfinished,Full
- Number of fireplaces: 1
Interior area
- Total structure area: 2,467
- Total interior livable area: 2,467 sqft
- Finished area above ground: 2,467
- Finished area below ground: 0
Property
Parking
- Total spaces: 8
- Parking features: Garage Door Opener, Garage Faces Side, Asphalt, Attached, Driveway
- Attached garage spaces: 2
- Uncovered spaces: 6
Accessibility
- Accessibility features: 2+ Access Exits, Accessible Hallway(s)
Features
- Levels: One and One Half
- Stories: 1
- Patio & porch: Patio
- Has private pool: Yes
- Pool features: In Ground, Concrete, Private
Lot
- Size: 1.07 Acres
- Dimensions: 70.00 x 0.00
- Features: Cul-De-Sac
Details
- Additional structures: Above Grade, Below Grade
- Parcel number: 390000150189
- Zoning: RESIDENTIAL
- Special conditions: Standard
Construction
Type & style
- Home type: SingleFamily
- Architectural style: Ranch/Rambler,Cape Cod
- Property subtype: Single Family Residence
Materials
- Block, Cast Iron Plumbing, CPVC/PVC, Metal Siding, Asphalt, Copper Plumbing, Stick Built, Tile
- Foundation: Block
- Roof: Architectural Shingle
Condition
- New construction: No
- Year built: 1979
Utilities & green energy
- Electric: 200+ Amp Service
- Sewer: Public Sewer
- Water: Public
Community & neighborhood
Location
- Region: Ambler
- Subdivision: None Available
- Municipality: LOWER GWYNEDD TWP
Other
Other facts
- Listing agreement: Exclusive Right To Sell
- Listing terms: Cash,Conventional
- Ownership: Fee Simple
Price history
| Date | Event | Price |
|---|---|---|
| 4/30/2025 | Sold | $700,000-3.4%$284/sqft |
Source: | ||
| 3/31/2025 | Pending sale | $725,000$294/sqft |
Source: | ||
| 3/28/2025 | Listed for sale | $725,000$294/sqft |
Source: | ||
Public tax history
| Year | Property taxes | Tax assessment |
|---|---|---|
| 2024 | $8,466 | $297,220 |
| 2023 | $8,466 +4.5% | $297,220 |
| 2022 | $8,101 +3.4% | $297,220 |
Find assessor info on the county website
Neighborhood: 19002
Nearby schools
GreatSchools rating
- 6/10Lower Gwynedd Elementary SchoolGrades: K-5Distance: 1.3 mi
- 7/10Wissahickon Middle SchoolGrades: 6-8Distance: 1.1 mi
- 9/10Wissahickon Senior High SchoolGrades: 9-12Distance: 1.1 mi
Schools provided by the listing agent
- Elementary: Lower Gwynedd
- Middle: Wissahickon
- High: Wissahickon
- District: Wissahickon
Source: Bright MLS. This data may not be complete. We recommend contacting the local school district to confirm school assignments for this home.

Get pre-qualified for a loan
At Zillow Home Loans, we can pre-qualify you in as little as 5 minutes with no impact to your credit score.An equal housing lender. NMLS #10287.
Sell for more on Zillow
Get a free Zillow Showcase℠ listing and you could sell for .
$715,900
2% more+ $14,318
With Zillow Showcase(estimated)
$730,218

