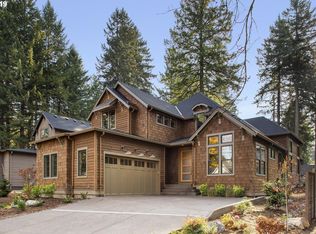Beautiful new construction in the Forest Hills neighborhood. Builder/architects Blue Palouse. Gourmet kitchen w/ large island open to dining & great room w/ 14' ceilings, fireplace & french doors to patio. Master suite on main, + 2 bedrooms + bonus, office, large laundry w/ custom storage. Walk to award winning Forest Hills ES, library, & downtown LO amenities. Lake easement.
This property is off market, which means it's not currently listed for sale or rent on Zillow. This may be different from what's available on other websites or public sources.
