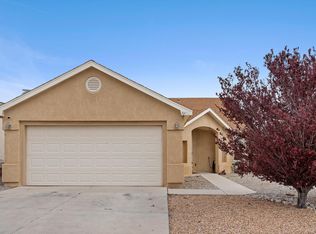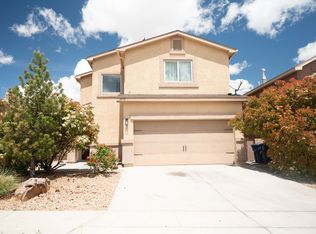Sold on 03/22/24
Price Unknown
10739 Antler Tool Rd SW, Albuquerque, NM 87121
3beds
1,179sqft
Single Family Residence
Built in 2008
4,791.6 Square Feet Lot
$282,300 Zestimate®
$--/sqft
$1,904 Estimated rent
Home value
$282,300
$268,000 - $296,000
$1,904/mo
Zestimate® history
Loading...
Owner options
Explore your selling options
What's special
This highly popular San Marcos floor plan in Anderson Heights has been meticulously maintained and is move-in-ready. The great room is spacious with cathedral ceiling and opens to the kitchen and breakfast nook for a bright, open feel. All newer appliances in the kitchen convey, including refrigerator, as well as washer and dryer. Patio doors lead from the breakfast nook/dining area to the covered patio and backyard. This home features three nicely sized bedrooms, with a full bath off the main hall. The master bathroom has double sinks and a recently installed walk-in shower. The home is also conveniently located across the street from the community park with walking/running paths and playground. Also, refrigerated A/C and low-maintenance tile roof.
Zillow last checked: 8 hours ago
Listing updated: September 19, 2024 at 02:40pm
Listed by:
Robert A Dennis 505-615-2887,
Realty One Group Concierge
Bought with:
Ana Maria Morales, 44774
Re/Max Exclusive
Source: SWMLS,MLS#: 1057482
Facts & features
Interior
Bedrooms & bathrooms
- Bedrooms: 3
- Bathrooms: 2
- Full bathrooms: 1
- 3/4 bathrooms: 1
Primary bedroom
- Level: Main
- Area: 168
- Dimensions: 14 x 12
Bedroom 2
- Level: Main
- Area: 110
- Dimensions: 11 x 10
Bedroom 3
- Level: Main
- Area: 120
- Dimensions: 12 x 10
Dining room
- Level: Main
- Area: 81
- Dimensions: 9 x 9
Kitchen
- Level: Main
- Area: 81
- Dimensions: 9 x 9
Living room
- Level: Main
- Area: 238
- Dimensions: 17 x 14
Heating
- Central, Forced Air, Natural Gas
Cooling
- Central Air, Refrigerated
Appliances
- Included: Dryer, Dishwasher, Disposal, Microwave, Refrigerator, Range Hood, Self Cleaning Oven, Washer
- Laundry: Washer Hookup, Electric Dryer Hookup, Gas Dryer Hookup
Features
- Breakfast Area, Ceiling Fan(s), Cathedral Ceiling(s), Dual Sinks, Family/Dining Room, Living/Dining Room, Main Level Primary, Shower Only, Separate Shower, Cable TV, Walk-In Closet(s)
- Flooring: Laminate
- Windows: Double Pane Windows, Insulated Windows, Vinyl
- Has basement: No
- Has fireplace: No
Interior area
- Total structure area: 1,179
- Total interior livable area: 1,179 sqft
Property
Parking
- Total spaces: 2
- Parking features: Attached, Garage, Garage Door Opener
- Attached garage spaces: 2
Accessibility
- Accessibility features: None
Features
- Levels: One
- Stories: 1
- Patio & porch: Covered, Patio
- Exterior features: Fence, Playground, Private Yard, Sprinkler/Irrigation
- Fencing: Wall,Wrought Iron
Lot
- Size: 4,791 sqft
- Features: Landscaped, Sprinklers Automatic
Details
- Parcel number: 100805339754510226
- Zoning description: R-1A*
Construction
Type & style
- Home type: SingleFamily
- Architectural style: Ranch
- Property subtype: Single Family Residence
Materials
- Frame, Stucco
- Roof: Pitched,Tile
Condition
- Resale
- New construction: No
- Year built: 2008
Utilities & green energy
- Sewer: Public Sewer
- Water: Public
- Utilities for property: Electricity Connected, Natural Gas Connected, Sewer Connected, Water Connected
Green energy
- Energy generation: None
Community & neighborhood
Security
- Security features: Security System, Smoke Detector(s)
Location
- Region: Albuquerque
HOA & financial
HOA
- Has HOA: Yes
- HOA fee: $40 quarterly
- Services included: Common Areas
Other
Other facts
- Listing terms: Cash,Conventional,FHA,VA Loan
- Road surface type: Asphalt
Price history
| Date | Event | Price |
|---|---|---|
| 3/22/2024 | Sold | -- |
Source: | ||
| 2/23/2024 | Pending sale | $265,000$225/sqft |
Source: | ||
| 2/21/2024 | Listed for sale | $265,000+76.7%$225/sqft |
Source: | ||
| 9/5/2019 | Sold | -- |
Source: | ||
| 8/17/2019 | Pending sale | $150,000$127/sqft |
Source: Realty One of New Mexico #951854 Report a problem | ||
Public tax history
| Year | Property taxes | Tax assessment |
|---|---|---|
| 2024 | $1,862 +1.8% | $46,140 +3% |
| 2023 | $1,829 | $44,797 +3% |
| 2022 | -- | $43,492 +3% |
Find assessor info on the county website
Neighborhood: Orchards at Anerson Heights
Nearby schools
GreatSchools rating
- 4/10George I Sanchez Collaborative Community SchoolGrades: PK-8Distance: 0.7 mi
- 7/10Atrisco Heritage Academy High SchoolGrades: 9-12Distance: 0.6 mi
Schools provided by the listing agent
- Elementary: George I Sanchez Collaborative Community School
- Middle: George I. Sanchez
- High: Atrisco Heritage
Source: SWMLS. This data may not be complete. We recommend contacting the local school district to confirm school assignments for this home.
Get a cash offer in 3 minutes
Find out how much your home could sell for in as little as 3 minutes with a no-obligation cash offer.
Estimated market value
$282,300
Get a cash offer in 3 minutes
Find out how much your home could sell for in as little as 3 minutes with a no-obligation cash offer.
Estimated market value
$282,300

