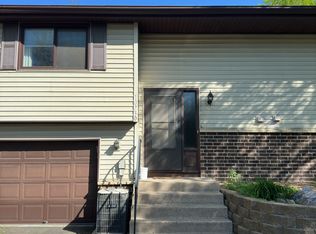Closed
$270,000
10738 Cavell Rd, Bloomington, MN 55438
2beds
1,344sqft
Townhouse Quad/4 Corners
Built in 1978
4,356 Square Feet Lot
$271,200 Zestimate®
$201/sqft
$1,914 Estimated rent
Home value
$271,200
$258,000 - $285,000
$1,914/mo
Zestimate® history
Loading...
Owner options
Explore your selling options
What's special
Here is an amazing "Turn Key" townhome opportunity with low association dues of only $276.00 mo!
Open kitchen floor plan, AC, Furnace & Windows all NEW in 2020, Hot water heater 2015, Custom Maple kitchen remodel with cabinets/granite counters installed 2013, Woodgrain LVT flooring in living, dining, and kitchen, SS appliances 2013, Microwave 2022, Large deck with stairs leading down to the front yard. Convenient West Bloomington location near 169 and Old Shakopee Rd, and close to Jerry's, shops, and restaurants. This beauty won't last long! Quick close possible.
Zillow last checked: 8 hours ago
Listing updated: March 25, 2025 at 11:13pm
Listed by:
Nathan E Boen 612-669-0013,
Counselor Realty, Inc.,
Amber J Boen 952-270-4738
Bought with:
Dana Marble
eXp Realty
Source: NorthstarMLS as distributed by MLS GRID,MLS#: 6490126
Facts & features
Interior
Bedrooms & bathrooms
- Bedrooms: 2
- Bathrooms: 2
- Full bathrooms: 1
- 3/4 bathrooms: 1
Bedroom 1
- Level: Main
- Area: 170 Square Feet
- Dimensions: 17 x 10
Bedroom 2
- Level: Main
- Area: 100 Square Feet
- Dimensions: 10 x 10
Deck
- Level: Main
- Area: 204 Square Feet
- Dimensions: 17 x 12
Dining room
- Level: Main
- Area: 84 Square Feet
- Dimensions: 12 x 7
Family room
- Level: Lower
- Area: 304 Square Feet
- Dimensions: 16 x 19
Kitchen
- Level: Main
- Area: 91 Square Feet
- Dimensions: 7 x 13
Living room
- Level: Main
- Area: 192 Square Feet
- Dimensions: 12 x 16
Heating
- Forced Air
Cooling
- Central Air
Appliances
- Included: Dishwasher, Microwave, Range, Refrigerator, Stainless Steel Appliance(s)
Features
- Basement: Finished,Full,Walk-Out Access
- Number of fireplaces: 1
- Fireplace features: Electric
Interior area
- Total structure area: 1,344
- Total interior livable area: 1,344 sqft
- Finished area above ground: 922
- Finished area below ground: 422
Property
Parking
- Total spaces: 2
- Parking features: Attached, Tuckunder Garage
- Attached garage spaces: 2
- Details: Garage Dimensions (20x20), Garage Door Height (7), Garage Door Width (16)
Accessibility
- Accessibility features: None
Features
- Levels: Multi/Split
- Patio & porch: Deck
Lot
- Size: 4,356 sqft
- Features: Corner Lot
Details
- Foundation area: 922
- Parcel number: 3111621320023
- Zoning description: Residential-Single Family
Construction
Type & style
- Home type: Townhouse
- Property subtype: Townhouse Quad/4 Corners
- Attached to another structure: Yes
Materials
- Vinyl Siding, Block, Concrete, Frame
- Roof: Age 8 Years or Less
Condition
- Age of Property: 47
- New construction: No
- Year built: 1978
Utilities & green energy
- Electric: 100 Amp Service
- Gas: Natural Gas
- Sewer: City Sewer/Connected
- Water: City Water/Connected
Community & neighborhood
Location
- Region: Bloomington
- Subdivision: West Park Hills 09
HOA & financial
HOA
- Has HOA: Yes
- HOA fee: $276 monthly
- Services included: Maintenance Structure, Lawn Care, Professional Mgmt, Trash, Snow Removal
- Association name: Gaughan Association
- Association phone: 612-238-4400
Other
Other facts
- Road surface type: Paved
Price history
| Date | Event | Price |
|---|---|---|
| 3/24/2024 | Sold | $270,000+4.2%$201/sqft |
Source: | ||
| 3/12/2024 | Pending sale | $259,000$193/sqft |
Source: | ||
| 2/23/2024 | Listed for sale | $259,000+7.9%$193/sqft |
Source: | ||
| 12/2/2022 | Sold | $240,000+4.3%$179/sqft |
Source: | ||
| 11/18/2022 | Pending sale | $230,000$171/sqft |
Source: | ||
Public tax history
| Year | Property taxes | Tax assessment |
|---|---|---|
| 2025 | $2,915 -5% | $254,500 +4.3% |
| 2024 | $3,068 +12.1% | $244,100 -3.4% |
| 2023 | $2,737 +6.8% | $252,800 +3.7% |
Find assessor info on the county website
Neighborhood: 55438
Nearby schools
GreatSchools rating
- 4/10Normandale Hills Elementary SchoolGrades: K-5Distance: 2.8 mi
- 8/10Olson Middle SchoolGrades: 6-8Distance: 2.8 mi
- 8/10Jefferson Senior High SchoolGrades: 9-12Distance: 3.1 mi
Get a cash offer in 3 minutes
Find out how much your home could sell for in as little as 3 minutes with a no-obligation cash offer.
Estimated market value
$271,200
Get a cash offer in 3 minutes
Find out how much your home could sell for in as little as 3 minutes with a no-obligation cash offer.
Estimated market value
$271,200
