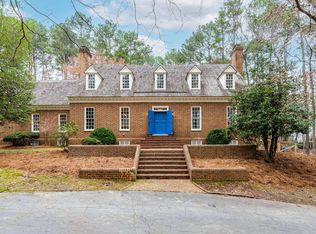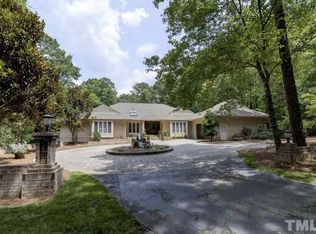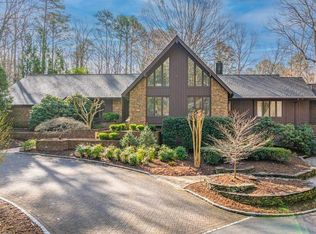FABULOUS FLOORPLAN FOR INDOOR & OUTDOOR LIVING & ENTERTAINING in private N.Ral. n'hood features open living areas, soaring ceilings, Thermidor dream kitchen w/huge island, oversized in-law suite, stunning master w/Euro walk-in shower & jacuzzi, exquisite landscaping w/night lighting & waterfall pond. Relax in 536 sq.ft. sun porch w/mini split HVAC for year round use (not included in total MLS sq. ft.) Inviting 32'x16' pool for morning laps before coffee.Workshop would make a great wine cellar.Immaculate!
This property is off market, which means it's not currently listed for sale or rent on Zillow. This may be different from what's available on other websites or public sources.


