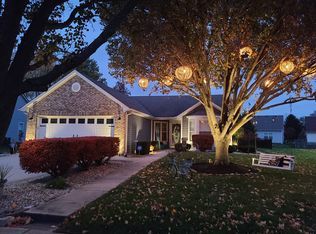Pack your bags! This is the one you have been wishing for! Mr & Mrs Clean live here! Tons of updates in this move-in ready ranch including but not limited to New Roof & gutters 2021, updated appliances, all new lighting including ceiling fans, new shower doors, new faucets, new toilets, lots of new hardware including front door and patio door. Beautiful hand scraped hardwood floors in this open floor plan. Lots of natural light to let the sunshine in! Cheerful Kitchen with white cabinets, granite counter tops and island with butcher block top, plenty of cabinets and counter space! Great Room and Dining Room with soaring cathedral ceilings. Don't miss that cozy fireplace. You'll love the covered porch and fenced back yard w/ a pond view.
This property is off market, which means it's not currently listed for sale or rent on Zillow. This may be different from what's available on other websites or public sources.
