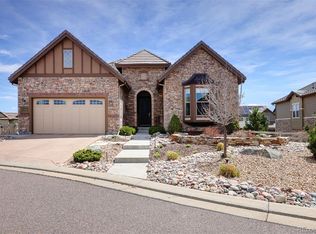Delight your sense of living in this versatile ranch plan featuring 4 bedrooms, 3-1/2 bathrooms, spacious great room with fireplace, formal dining room, a well-designed kitchen with island and morning room, finished basement with two secondary bedrooms and a full bath, a recreation room with fireplace, and a game/media room, outdoor dining terrace, and a 2 car garage with a 1 car side garage. Designer finishes include hickory tobacco brown hardwood flooring, tile flooring in the bath, laundry and mud rooms, slab granite kitchen counter tops with accent backsplash, travertine counter tops in the bathrooms, and maple kona cabinetry.
This property is off market, which means it's not currently listed for sale or rent on Zillow. This may be different from what's available on other websites or public sources.
