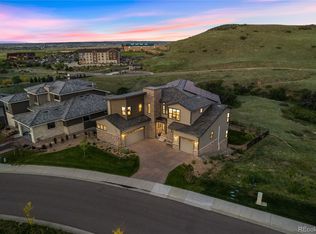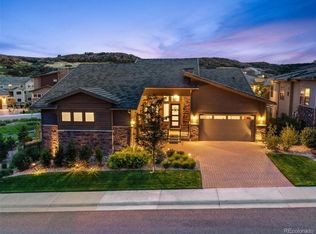Sold for $1,950,000 on 06/28/24
$1,950,000
10736 Bluffside Drive, Lone Tree, CO 80124
6beds
6,196sqft
Single Family Residence
Built in 2018
9,627 Square Feet Lot
$1,945,500 Zestimate®
$315/sqft
$6,825 Estimated rent
Home value
$1,945,500
$1.85M - $2.06M
$6,825/mo
Zestimate® history
Loading...
Owner options
Explore your selling options
What's special
MOTIVATED SELLER! This exquisite 2-story masterpiece, for discerning buyers seeking an unparalleled living experience. Nestled in a serene location surrounded by open space, this home offers a unique blend of luxury, comfort, & nature. Step inside this home to experience soring ceilings, modern décor, and an architecturally significant staircase. The spacious great room features a 12' sliding door and dramatic two-story ceilings, filling the space with natural light. The open floor plan seamlessly connects the living areas, enhancing the sense of space and flow the dining room is adorned with custom ceiling and wall treatments, while the great room boasts a floor-to-ceiling tile fireplace wall with a wood mantel. The chef's kitchen is a masterpiece, featuring high-end cabinetry, quartz counter tops with quartz full height backsplash. Wolf Cook top with double ovens, sub-zero refrigerator, huge island with addition seating. Ascend to the wrought iron and wood staircase to the second floor, where the primary suite awaits with a wood planked ceiling. Three additional bedrooms one full bathroom & one ¾ ensuite bath in the third room. The convenience of the upstairs laundry. This finished walkout basement level with 10' ceilings offers ample space for entertaining. It includes accented office space, a large media room, two additional bedrooms, & a bonus area with a custom bar and wine cellar. Modern decor blends the natural surroundings, creating a harmonious living space with Panoramic views. This stunning home is enhanced by custom landscaping & decor, & improvements. This home is positioned towards open space on three sides and surrounded by the Bluffs Regional Park trails, it provides a perfect blend of Colorado style and a connection to nature's sights & sounds. The Retreat at Ridge gate is where luxury meets nature, offering a lifestyle of unparalleled elegance and tranquility. Enjoy easy access to public transit, dining & shopping and trails and parks.
Zillow last checked: 8 hours ago
Listing updated: April 18, 2025 at 10:38am
Listed by:
Anne Dresser Kocur 303-893-3200 ADresser@LivSothebysRealty.com,
LIV Sotheby's International Realty
Bought with:
Mike Chang, 100100259
RE/MAX Momentum
Source: REcolorado,MLS#: 1600768
Facts & features
Interior
Bedrooms & bathrooms
- Bedrooms: 6
- Bathrooms: 5
- Full bathrooms: 2
- 3/4 bathrooms: 2
- 1/2 bathrooms: 1
- Main level bathrooms: 1
Primary bedroom
- Description: Gorgeous Wood Ceiling, Wood Flooring!
- Level: Upper
- Area: 316 Square Feet
- Dimensions: 20 x 15.8
Bedroom
- Description: Carpet
- Level: Upper
- Area: 156 Square Feet
- Dimensions: 12 x 13
Bedroom
- Description: Walk-In Closet, Carpet
- Level: Upper
- Area: 156 Square Feet
- Dimensions: 12 x 13
Bedroom
- Description: Ensuite 3/4 Bath, Carpet, Walk-In Closet
- Level: Upper
- Area: 168 Square Feet
- Dimensions: 12 x 14
Bedroom
- Description: Walk -In Closet, Carpet
- Level: Basement
- Area: 169 Square Feet
- Dimensions: 13 x 13
Bedroom
- Description: Walk-In Closet, Ceiling Fan, Glass Doors, Wood Laminate Flooring!
- Level: Basement
- Area: 156 Square Feet
- Dimensions: 12 x 13
Primary bathroom
- Description: Double Sink, Tile Flooring, Soaker Tub, Walk-In Closet
- Level: Upper
Bathroom
- Level: Main
Bathroom
- Description: Double Sink, With Tub
- Level: Upper
Bathroom
- Level: Upper
Bathroom
- Level: Basement
Den
- Description: Glass Doors, Wood Flooring, Plantation Shutters!!
- Level: Main
Dining room
- Description: Accent Walls, And Wood Accent Ceiling, Butlers Pantry With Wine Refrigerator, Accext Shelving!
- Level: Main
- Area: 192 Square Feet
- Dimensions: 12 x 16
Game room
- Description: Grey Cabinets, Wet Bar, Accent Shelving, Tile Wall, Large Wine Celler
- Level: Basement
- Area: 156 Square Feet
- Dimensions: 12 x 13
Great room
- Description: Beautiful Tile Fireplace, Sliding Glass Doors Out To Large Trex Deck!
- Level: Main
- Area: 360 Square Feet
- Dimensions: 18 x 20
Kitchen
- Description: Huge Island With Extra Seating, Pendant Lighting Over Island, Backsplash Goes To Ceiling, Sub Zero With Drawers, Wolf Double Oven, Cook Top, 2 Dishwashers, Walk-In Pantry!
- Level: Main
- Area: 588.8 Square Feet
- Dimensions: 23 x 25.6
Laundry
- Description: Sink, Cabinets
- Level: Upper
Media room
- Description: Wood Accent Wall, Wood Flooring
- Level: Basement
- Area: 342 Square Feet
- Dimensions: 18 x 19
Mud room
- Level: Main
Office
- Description: 2nd Office Area, Wood Flooring!
- Level: Upper
- Area: 173.8 Square Feet
- Dimensions: 11 x 15.8
Other
- Level: Basement
Heating
- Forced Air
Cooling
- Central Air
Appliances
- Included: Bar Fridge, Cooktop, Dishwasher, Disposal, Double Oven, Dryer, Microwave, Oven, Range Hood, Refrigerator, Tankless Water Heater, Washer, Wine Cooler
Features
- Built-in Features, Ceiling Fan(s), Eat-in Kitchen, Entrance Foyer, Five Piece Bath, High Ceilings, Kitchen Island, Open Floorplan, Pantry, Primary Suite, Quartz Counters, Radon Mitigation System, Smoke Free, Walk-In Closet(s), Wet Bar
- Flooring: Carpet, Tile, Wood
- Windows: Window Coverings, Window Treatments
- Basement: Full,Walk-Out Access
- Number of fireplaces: 1
- Fireplace features: Great Room
Interior area
- Total structure area: 6,196
- Total interior livable area: 6,196 sqft
- Finished area above ground: 4,389
- Finished area below ground: 1,533
Property
Parking
- Total spaces: 3
- Parking features: Floor Coating
- Attached garage spaces: 3
Features
- Levels: Two
- Stories: 2
- Patio & porch: Covered, Deck, Patio
- Exterior features: Gas Grill, Lighting, Private Yard
- Has spa: Yes
- Spa features: Spa/Hot Tub, Heated
- Has view: Yes
- View description: Plains, Valley
Lot
- Size: 9,627 sqft
- Features: Corner Lot, Cul-De-Sac, Landscaped, Sprinklers In Front, Sprinklers In Rear
Details
- Parcel number: R0494608
- Special conditions: Standard
Construction
Type & style
- Home type: SingleFamily
- Property subtype: Single Family Residence
Materials
- Frame, Stone, Stucco
- Roof: Metal
Condition
- Year built: 2018
Details
- Builder name: Century Communities
Utilities & green energy
- Sewer: Public Sewer
- Water: Public
- Utilities for property: Cable Available, Electricity Connected, Natural Gas Connected, Phone Available
Community & neighborhood
Security
- Security features: Carbon Monoxide Detector(s), Radon Detector, Security System, Smart Cameras, Smoke Detector(s), Video Doorbell
Location
- Region: Lone Tree
- Subdivision: Retreat At Ridgegate
HOA & financial
HOA
- Has HOA: Yes
- HOA fee: $34 monthly
- Services included: Maintenance Grounds, Trash
- Association name: Ridgegate Central Village
- Association phone: 303-420-4433
- Second HOA fee: $226 monthly
- Second association name: The Retreat @ Ridgegate
- Second association phone: 303-420-4433
Other
Other facts
- Listing terms: Cash,Conventional
- Ownership: Relo Company
- Road surface type: Paved
Price history
| Date | Event | Price |
|---|---|---|
| 6/28/2024 | Sold | $1,950,000-11.4%$315/sqft |
Source: | ||
| 6/25/2024 | Pending sale | $2,200,000$355/sqft |
Source: | ||
| 5/17/2024 | Price change | $2,200,000-8.1%$355/sqft |
Source: | ||
| 4/1/2024 | Price change | $2,395,000-4%$387/sqft |
Source: | ||
| 3/12/2024 | Price change | $2,495,000-2.2%$403/sqft |
Source: | ||
Public tax history
| Year | Property taxes | Tax assessment |
|---|---|---|
| 2025 | $18,934 -0.7% | $120,700 -14.5% |
| 2024 | $19,064 +54.5% | $141,180 -1% |
| 2023 | $12,338 -3.2% | $142,550 +55.3% |
Find assessor info on the county website
Neighborhood: 80124
Nearby schools
GreatSchools rating
- 6/10Eagle Ridge Elementary SchoolGrades: PK-6Distance: 2.2 mi
- 5/10Cresthill Middle SchoolGrades: 7-8Distance: 3.5 mi
- 9/10Highlands Ranch High SchoolGrades: 9-12Distance: 3.4 mi
Schools provided by the listing agent
- Elementary: Eagle Ridge
- Middle: Cresthill
- High: Highlands Ranch
- District: Douglas RE-1
Source: REcolorado. This data may not be complete. We recommend contacting the local school district to confirm school assignments for this home.
Get a cash offer in 3 minutes
Find out how much your home could sell for in as little as 3 minutes with a no-obligation cash offer.
Estimated market value
$1,945,500
Get a cash offer in 3 minutes
Find out how much your home could sell for in as little as 3 minutes with a no-obligation cash offer.
Estimated market value
$1,945,500

