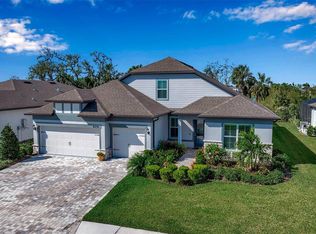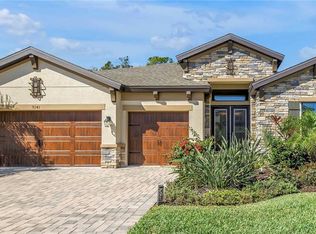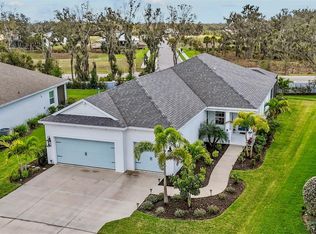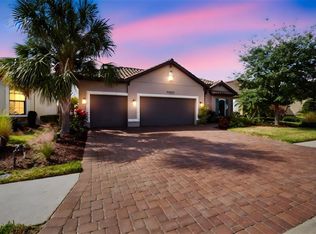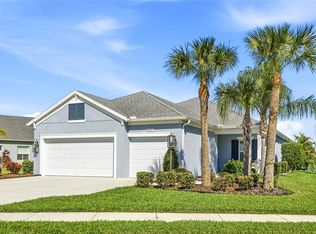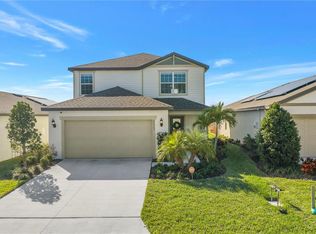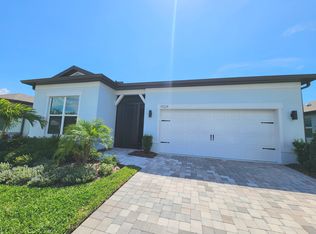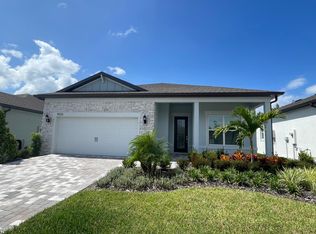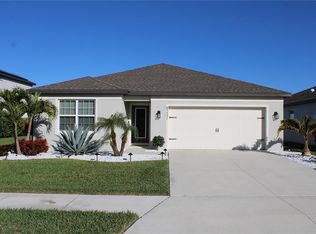PRICE REDUCTION!!! Welcome to 10735 Spring Tide Way. This stunning 3 BEDROOM - Extremely Private Mystique model is located in the highly sought-after BayView community by Del Webb. This impeccably designed residence is show-home worthy, offering high-end finishes, thoughtful upgrades, and refined décor throughout. The exquisite owner’s retreat features a luxury bath, and the three split bedrooms provide exceptional privacy for family and guests. Lightly lived in and available turnkey furnished, the home feels brand new—perfect for buyers seeking a truly move-in-ready property. Step outside to a gorgeous private pool and spa, surrounded by lush landscaping backing on to a conservation area (no backyard neighbors) that creates a serene, secluded retreat ideal for relaxing or entertaining. Inside, enjoy gas appliances, electric blinds, custom window treatments, and upgraded, stylish lighting fixtures that elevate every space. This meticulously maintained home offers the luxury, comfort, and resort-style living that Del Webb BayView is known for. The community is very active, featuring a resort-style pool and spa, pickleball courts, and an on-site restaurant. Enjoy a packed social calendar with the renowned Del Webb lifestyle, curated by the dedicated full-time Lifestyle Director. Discover the perfect combination of a beautiful home and a welcoming community, designed for you to thrive.
For sale
Price cut: $19K (1/7)
$750,000
10735 Spring Tide Way, Parrish, FL 34219
3beds
2,122sqft
Est.:
Single Family Residence
Built in 2023
6,251 Square Feet Lot
$-- Zestimate®
$353/sqft
$419/mo HOA
What's special
Electric blindsMeticulously maintained homeHigh-end finishesLuxury bathCustom window treatmentsSurrounded by lush landscapingGas appliances
- 81 days |
- 605 |
- 19 |
Zillow last checked: 8 hours ago
Listing updated: February 07, 2026 at 12:41pm
Listing Provided by:
Christopher Plummer 813-599-4930,
SMITH & ASSOCIATES REAL ESTATE 727-342-3800
Source: Stellar MLS,MLS#: TB8442933 Originating MLS: Suncoast Tampa
Originating MLS: Suncoast Tampa

Tour with a local agent
Facts & features
Interior
Bedrooms & bathrooms
- Bedrooms: 3
- Bathrooms: 3
- Full bathrooms: 3
Primary bedroom
- Features: Ceiling Fan(s), En Suite Bathroom, Walk-In Closet(s)
- Level: First
- Area: 224 Square Feet
- Dimensions: 16x14
Bedroom 2
- Features: Ceiling Fan(s), Walk-In Closet(s)
- Level: First
- Area: 156.76 Square Feet
- Dimensions: 14.11x11.11
Bedroom 3
- Features: Ceiling Fan(s), Built-in Closet
- Level: First
- Area: 110 Square Feet
- Dimensions: 11x10
Balcony porch lanai
- Level: First
- Area: 292.8 Square Feet
- Dimensions: 24.4x12
Dining room
- Level: First
- Area: 141.6 Square Feet
- Dimensions: 12x11.8
Kitchen
- Features: Built-In Shelving
- Level: First
- Area: 178.54 Square Feet
- Dimensions: 15.8x11.3
Living room
- Features: Ceiling Fan(s)
- Level: First
- Area: 234 Square Feet
- Dimensions: 20x11.7
Office
- Features: Ceiling Fan(s)
- Level: First
- Area: 112.05 Square Feet
- Dimensions: 12.3x9.11
Heating
- Central
Cooling
- Central Air
Appliances
- Included: Oven, Convection Oven, Cooktop, Dishwasher, Dryer, Microwave, Range Hood, Refrigerator, Trash Compactor, Washer
- Laundry: Gas Dryer Hookup, Laundry Room
Features
- Built-in Features, Ceiling Fan(s), Crown Molding, High Ceilings, Kitchen/Family Room Combo, Open Floorplan, Pest Guard System, Primary Bedroom Main Floor, Split Bedroom, Stone Counters, Thermostat, Tray Ceiling(s), Walk-In Closet(s)
- Flooring: Porcelain Tile, Tile
- Doors: Sliding Doors
- Windows: Blinds, Rods, Shades, Shutters, Wood Frames, Window Treatments, Hurricane Shutters
- Has fireplace: No
Interior area
- Total structure area: 2,942
- Total interior livable area: 2,122 sqft
Property
Parking
- Total spaces: 2
- Parking features: Driveway, Garage Door Opener
- Attached garage spaces: 2
- Has uncovered spaces: Yes
Features
- Levels: One
- Stories: 1
- Patio & porch: Covered, Deck, Enclosed, Porch, Screened
- Exterior features: Gray Water System, Private Yard, Rain Gutters, Sidewalk
- Has private pool: Yes
- Pool features: Child Safety Fence, Deck, Gunite, Heated, In Ground, Lighting, Salt Water, Screen Enclosure, Tile
- Has spa: Yes
- Spa features: Heated, In Ground
- Has view: Yes
- View description: Park/Greenbelt, Pool
Lot
- Size: 6,251 Square Feet
- Features: Conservation Area, Greenbelt, City Lot, Landscaped, Private, Sidewalk
- Residential vegetation: Mature Landscaping, Oak Trees, Trees/Landscaped, Wooded
Details
- Parcel number: 606233259
- Zoning: SFR
- Special conditions: None
Construction
Type & style
- Home type: SingleFamily
- Architectural style: Bungalow,Patio
- Property subtype: Single Family Residence
Materials
- Block, Brick, Stucco
- Foundation: Slab
- Roof: Shingle
Condition
- Completed
- New construction: No
- Year built: 2023
Details
- Builder model: Mystique
- Builder name: Dell Webb
Utilities & green energy
- Sewer: Public Sewer
- Water: Public
- Utilities for property: Electricity Connected, Fiber Optics, Natural Gas Connected, Public, Water Connected
Community & HOA
Community
- Features: Clubhouse, Community Mailbox, Dog Park, Fitness Center, Gated Community - Guard, Golf Carts OK, Park, Pool, Restaurant, Sidewalks, Tennis Court(s), Wheelchair Access
- Security: Closed Circuit Camera(s)
- Senior community: Yes
- Subdivision: DEL WEBB AT BAYVIEW PH II SUBPH A & B
HOA
- Has HOA: Yes
- HOA fee: $419 monthly
- HOA name: NA
- Second HOA name: Bayview
- Second HOA phone: 843-267-1873
- Pet fee: $0 monthly
Location
- Region: Parrish
Financial & listing details
- Price per square foot: $353/sqft
- Tax assessed value: $547,330
- Annual tax amount: $7,745
- Date on market: 11/20/2025
- Cumulative days on market: 81 days
- Listing terms: Cash,Conventional,FHA,VA Loan
- Ownership: Fee Simple
- Total actual rent: 0
- Electric utility on property: Yes
- Road surface type: Paved, Asphalt, Brick
Estimated market value
Not available
Estimated sales range
Not available
Not available
Price history
Price history
| Date | Event | Price |
|---|---|---|
| 2/3/2026 | Listed for sale | $750,000$353/sqft |
Source: | ||
| 2/3/2026 | Pending sale | $750,000$353/sqft |
Source: | ||
| 1/7/2026 | Price change | $750,000-2.5%$353/sqft |
Source: | ||
| 11/20/2025 | Listed for sale | $769,000+0.5%$362/sqft |
Source: | ||
| 7/8/2025 | Listing removed | $765,000$361/sqft |
Source: | ||
Public tax history
Public tax history
| Year | Property taxes | Tax assessment |
|---|---|---|
| 2024 | $8,930 +249.4% | $547,330 +666.6% |
| 2023 | $2,556 +56.5% | $71,400 +1039.1% |
| 2022 | $1,633 | $6,268 |
Find assessor info on the county website
BuyAbility℠ payment
Est. payment
$5,193/mo
Principal & interest
$3592
Property taxes
$919
Other costs
$682
Climate risks
Neighborhood: 34219
Nearby schools
GreatSchools rating
- 6/10Virgil Mills Elementary SchoolGrades: PK-5Distance: 2.5 mi
- 4/10Buffalo Creek Middle SchoolGrades: 6-8Distance: 2.4 mi
- 2/10Palmetto High SchoolGrades: 9-12Distance: 8.3 mi
Schools provided by the listing agent
- Elementary: Barbara A. Harvey Elementary
- Middle: Buffalo Creek Middle
- High: Parrish Community High
Source: Stellar MLS. This data may not be complete. We recommend contacting the local school district to confirm school assignments for this home.
Open to renting?
Browse rentals near this home.- Loading
- Loading
