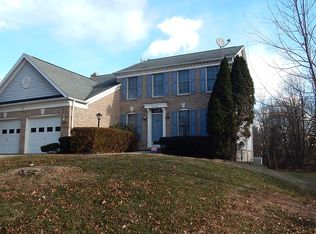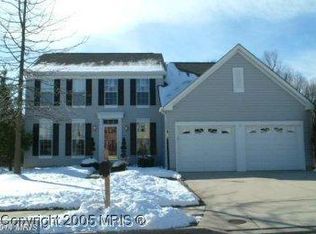Sold for $570,000
$570,000
10735 Hewitt Farms Rd, Owings Mills, MD 21117
5beds
3,004sqft
Single Family Residence
Built in 1993
9,863 Square Feet Lot
$571,200 Zestimate®
$190/sqft
$3,664 Estimated rent
Home value
$571,200
$520,000 - $623,000
$3,664/mo
Zestimate® history
Loading...
Owner options
Explore your selling options
What's special
Discover this stunning 5-bedroom, 3.5-bathroom detached home in Owings Mills, offering the perfect blend of modern updates and timeless charm. The spacious primary suite boasts a vaulted ceiling, en-suite bath with soaking tub, dual separated vanities, stand alone shower, and a skylight that fills the space with natural light. Great for entertaining, the kitchen features granite countertops, stainless steel appliances, built in wine rack, and eat-in countertop for up to 6 people, which flows seamlessly into the family room for cozy evenings around the fireplace. New windows and doors installed 2021 and roof replaced in 2019. Enjoy outdoor living with a fenced-in backyard, walkout basement, spacious deck, and patio—perfect for entertaining. The lower level offers additional living space with a full bathroom and bedroom, ideal for guests or a home office. A two-car garage with extra storage completes this incredible home. Don’t miss this opportunity—Open House this Saturday, March 29th from 12-2pm.
Zillow last checked: 8 hours ago
Listing updated: May 30, 2025 at 04:17pm
Listed by:
Torrie Kerney 443-438-0023,
Douglas Realty, LLC
Bought with:
WILSON ADEGBEHINGBE
HomeSmart
Source: Bright MLS,MLS#: MDBC2116880
Facts & features
Interior
Bedrooms & bathrooms
- Bedrooms: 5
- Bathrooms: 4
- Full bathrooms: 3
- 1/2 bathrooms: 1
- Main level bathrooms: 1
Primary bedroom
- Features: Flooring - Carpet, Attic - Access Panel, Cathedral/Vaulted Ceiling, Ceiling Fan(s), Walk-In Closet(s)
- Level: Upper
Bedroom 2
- Features: Flooring - Carpet, Ceiling Fan(s)
- Level: Upper
Bedroom 3
- Features: Flooring - Carpet, Ceiling Fan(s)
- Level: Upper
Bedroom 4
- Features: Flooring - Carpet, Ceiling Fan(s)
- Level: Upper
Bedroom 5
- Features: Flooring - Carpet, Ceiling Fan(s)
- Level: Lower
Primary bathroom
- Features: Skylight(s), Double Sink, Cathedral/Vaulted Ceiling, Bathroom - Walk-In Shower, Soaking Tub
- Level: Upper
Bathroom 2
- Features: Bathroom - Tub Shower, Cathedral/Vaulted Ceiling, Skylight(s)
- Level: Upper
Bathroom 3
- Features: Bathroom - Walk-In Shower
- Level: Lower
Den
- Features: Flooring - HardWood
- Level: Main
Dining room
- Features: Flooring - HardWood, Chair Rail
- Level: Main
Family room
- Features: Flooring - HardWood, Fireplace - Wood Burning
- Level: Main
Family room
- Features: Flooring - Carpet, Basement - Finished
- Level: Lower
Kitchen
- Features: Flooring - HardWood, Double Sink, Granite Counters, Kitchen Island, Kitchen - Gas Cooking, Lighting - Pendants, Recessed Lighting
- Level: Main
Laundry
- Features: Flooring - Vinyl
- Level: Main
Heating
- Forced Air, Natural Gas
Cooling
- Central Air, Ceiling Fan(s), Electric
Appliances
- Included: Dishwasher, Disposal, Ice Maker, Refrigerator, Microwave, Dryer, Oven/Range - Gas, Stainless Steel Appliance(s), Washer, Gas Water Heater
- Laundry: Laundry Room
Features
- Family Room Off Kitchen, Kitchen - Gourmet, Breakfast Area, Kitchen - Table Space, Dining Area, Eat-in Kitchen, Upgraded Countertops, Crown Molding, Primary Bath(s), Recessed Lighting, 9'+ Ceilings, Cathedral Ceiling(s)
- Flooring: Hardwood, Wood
- Windows: Bay/Bow, Double Pane Windows, Skylight(s), Window Treatments
- Basement: Connecting Stairway,Rear Entrance,Finished,Walk-Out Access
- Number of fireplaces: 1
- Fireplace features: Mantel(s), Screen, Glass Doors
Interior area
- Total structure area: 3,284
- Total interior livable area: 3,004 sqft
- Finished area above ground: 2,184
- Finished area below ground: 820
Property
Parking
- Total spaces: 2
- Parking features: Garage Door Opener, Concrete, Off Street, On Street, Attached
- Attached garage spaces: 2
- Has uncovered spaces: Yes
Accessibility
- Accessibility features: None
Features
- Levels: Three
- Stories: 3
- Patio & porch: Deck, Porch
- Pool features: None
Lot
- Size: 9,863 sqft
Details
- Additional structures: Above Grade, Below Grade
- Parcel number: 04042300003039
- Zoning: RESIDENTIAL
- Special conditions: Standard
Construction
Type & style
- Home type: SingleFamily
- Architectural style: Traditional
- Property subtype: Single Family Residence
Materials
- Vinyl Siding
- Foundation: Other
- Roof: Architectural Shingle
Condition
- Excellent
- New construction: No
- Year built: 1993
Utilities & green energy
- Sewer: Public Sewer
- Water: Public
Community & neighborhood
Location
- Region: Owings Mills
- Subdivision: Hewitt Farms
HOA & financial
HOA
- Has HOA: Yes
- HOA fee: $305 annually
- Services included: Common Area Maintenance
- Association name: OWINGS MEADOWS HOMEOWNER ASSOCIATION
Other
Other facts
- Listing agreement: Exclusive Right To Sell
- Listing terms: Cash,Conventional,FHA,VA Loan
- Ownership: Fee Simple
Price history
| Date | Event | Price |
|---|---|---|
| 5/28/2025 | Sold | $570,000-0.9%$190/sqft |
Source: | ||
| 4/21/2025 | Pending sale | $575,000$191/sqft |
Source: | ||
| 4/18/2025 | Price change | $575,000-2.5%$191/sqft |
Source: | ||
| 3/26/2025 | Price change | $589,900-1.7%$196/sqft |
Source: | ||
| 3/8/2025 | Listed for sale | $599,900+50%$200/sqft |
Source: | ||
Public tax history
| Year | Property taxes | Tax assessment |
|---|---|---|
| 2025 | $60 -98.9% | $470,700 +9.3% |
| 2024 | $5,219 +1.4% | $430,600 +1.4% |
| 2023 | $5,148 +1.4% | $424,767 -1.4% |
Find assessor info on the county website
Neighborhood: 21117
Nearby schools
GreatSchools rating
- 7/10Owings Mills Elementary SchoolGrades: PK-5Distance: 0.5 mi
- 3/10Deer Park Middle Magnet SchoolGrades: 6-8Distance: 2.8 mi
- 2/10Owings Mills High SchoolGrades: 9-12Distance: 0.3 mi
Schools provided by the listing agent
- District: Baltimore County Public Schools
Source: Bright MLS. This data may not be complete. We recommend contacting the local school district to confirm school assignments for this home.
Get a cash offer in 3 minutes
Find out how much your home could sell for in as little as 3 minutes with a no-obligation cash offer.
Estimated market value$571,200
Get a cash offer in 3 minutes
Find out how much your home could sell for in as little as 3 minutes with a no-obligation cash offer.
Estimated market value
$571,200

