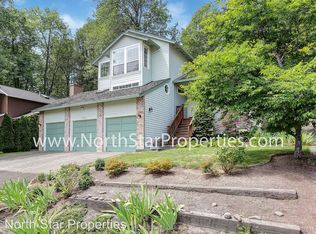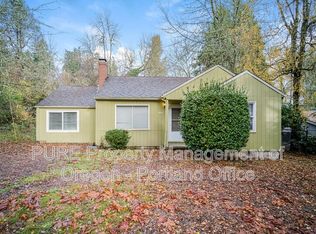Sold
$731,000
10733 SW 40th Ave, Portland, OR 97219
4beds
1,976sqft
Residential, Single Family Residence
Built in 1992
7,840.8 Square Feet Lot
$709,000 Zestimate®
$370/sqft
$3,513 Estimated rent
Home value
$709,000
$652,000 - $766,000
$3,513/mo
Zestimate® history
Loading...
Owner options
Explore your selling options
What's special
. A perfect blend of elegance and warmth. Backyard - Enjoy the rhythmic plantings in the sloped terrain, towering old growth trees, gravel walkways and evening lighting that is sure to elevate the best of parties when entertaining.Inside - Fully remodeled kitchen, the heart of your new home, is nothing short of beautiful. Created to maximize storage and workspace, the mixed colors and textiles of white and cream all come together to enhance a room that will awaken the chef in you to create the best of dishes. Serve those new masterpieces in the formal dining room with wood floors and pillared columns. The grace continues in the formal living room with natural lighting, vaulted ceilings, gas fireplace and territorial views. Of course, you can’t forget about the simplicity of the cozy moments in the comfort of the family room with walls of windows overlooking the canopied backyard, or the primary bedroom with high ceilings and remodeled bath with soak tub. Stand out bullet points, just a few among the many; 3 – car garage, new exterior paint, outbuilding, dead end street, and the Jackson Middle School backfields across the street. So much to love about your new home.
Zillow last checked: 8 hours ago
Listing updated: September 20, 2024 at 06:08am
Listed by:
Stacey Nelson 503-358-8910,
The Real Estate Firm
Bought with:
Stacey Nelson, 941200066
The Real Estate Firm
Source: RMLS (OR),MLS#: 24365238
Facts & features
Interior
Bedrooms & bathrooms
- Bedrooms: 4
- Bathrooms: 3
- Full bathrooms: 2
- Partial bathrooms: 1
- Main level bathrooms: 1
Primary bedroom
- Features: Bathroom, Closet Organizer, Double Closet, Double Sinks, Soaking Tub, Vaulted Ceiling, Walkin Shower, Wallto Wall Carpet
- Level: Upper
- Area: 234
- Dimensions: 18 x 13
Bedroom 2
- Features: Closet, Wallto Wall Carpet
- Level: Upper
- Area: 100
- Dimensions: 10 x 10
Bedroom 3
- Features: Closet, Wallto Wall Carpet
- Level: Upper
- Area: 120
- Dimensions: 10 x 12
Bedroom 4
- Features: Closet, Wallto Wall Carpet
- Level: Upper
- Area: 108
- Dimensions: 12 x 9
Dining room
- Features: Wood Floors
- Level: Main
- Area: 108
- Dimensions: 9 x 12
Family room
- Features: Bathroom, Exterior Entry, Patio, Sliding Doors, Wallto Wall Carpet, Washer Dryer
- Level: Main
- Area: 240
- Dimensions: 16 x 15
Kitchen
- Features: Dishwasher, Eat Bar, Family Room Kitchen Combo, Gas Appliances, Microwave, Free Standing Range, Free Standing Refrigerator, Quartz, Wood Floors
- Level: Main
- Area: 154
- Width: 14
Living room
- Features: Exterior Entry, Fireplace, High Ceilings, Vaulted Ceiling, Wood Floors
- Level: Main
- Area: 208
- Dimensions: 16 x 13
Heating
- Forced Air, Fireplace(s)
Cooling
- Central Air
Appliances
- Included: Built In Oven, Dishwasher, Disposal, Free-Standing Gas Range, Free-Standing Range, Free-Standing Refrigerator, Microwave, Stainless Steel Appliance(s), Washer/Dryer, Gas Appliances, Gas Water Heater
- Laundry: Laundry Room
Features
- High Ceilings, Quartz, Soaking Tub, Vaulted Ceiling(s), Closet, Bathroom, Eat Bar, Family Room Kitchen Combo, Closet Organizer, Double Closet, Double Vanity, Walkin Shower, Tile
- Flooring: Wall to Wall Carpet, Wood
- Doors: Sliding Doors
- Windows: Double Pane Windows, Vinyl Frames
- Basement: Crawl Space
- Number of fireplaces: 1
- Fireplace features: Gas
Interior area
- Total structure area: 1,976
- Total interior livable area: 1,976 sqft
Property
Parking
- Total spaces: 3
- Parking features: Driveway, Off Street, Garage Door Opener, Attached
- Attached garage spaces: 3
- Has uncovered spaces: Yes
Features
- Stories: 2
- Patio & porch: Deck, Patio, Porch
- Exterior features: Dog Run, Yard, Exterior Entry
- Fencing: Fenced
- Has view: Yes
- View description: Territorial
Lot
- Size: 7,840 sqft
- Dimensions: 116 x 66
- Features: Private, Sloped, Terraced, Trees, Sprinkler, SqFt 7000 to 9999
Details
- Additional structures: Outbuilding
- Parcel number: R330996
- Zoning: R7
Construction
Type & style
- Home type: SingleFamily
- Architectural style: Traditional
- Property subtype: Residential, Single Family Residence
Materials
- Brick, Shingle Siding, T111 Siding
- Roof: Shingle
Condition
- Approximately
- New construction: No
- Year built: 1992
Utilities & green energy
- Gas: Gas
- Sewer: Public Sewer
- Water: Public
Community & neighborhood
Security
- Security features: Security Lights
Location
- Region: Portland
- Subdivision: West Portland Park
Other
Other facts
- Listing terms: Cash,Conventional,FHA,VA Loan
- Road surface type: Paved
Price history
| Date | Event | Price |
|---|---|---|
| 9/20/2024 | Sold | $731,000+1.5%$370/sqft |
Source: | ||
| 8/13/2024 | Pending sale | $719,900$364/sqft |
Source: | ||
| 8/7/2024 | Listed for sale | $719,900+67.5%$364/sqft |
Source: | ||
| 11/6/2006 | Sold | $429,900+93.6%$218/sqft |
Source: Public Record | ||
| 11/12/1999 | Sold | $222,000$112/sqft |
Source: Public Record | ||
Public tax history
| Year | Property taxes | Tax assessment |
|---|---|---|
| 2025 | $11,051 +3.7% | $410,530 +3% |
| 2024 | $10,654 +4% | $398,580 +3% |
| 2023 | $10,245 +2.2% | $386,980 +3% |
Find assessor info on the county website
Neighborhood: West Portland Park
Nearby schools
GreatSchools rating
- 8/10Markham Elementary SchoolGrades: K-5Distance: 0.3 mi
- 8/10Jackson Middle SchoolGrades: 6-8Distance: 0.2 mi
- 8/10Ida B. Wells-Barnett High SchoolGrades: 9-12Distance: 2.5 mi
Schools provided by the listing agent
- Elementary: Markham
- Middle: Jackson
- High: Ida B Wells
Source: RMLS (OR). This data may not be complete. We recommend contacting the local school district to confirm school assignments for this home.
Get a cash offer in 3 minutes
Find out how much your home could sell for in as little as 3 minutes with a no-obligation cash offer.
Estimated market value
$709,000
Get a cash offer in 3 minutes
Find out how much your home could sell for in as little as 3 minutes with a no-obligation cash offer.
Estimated market value
$709,000

