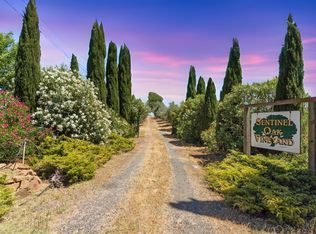Closed
$1,498,000
10731 Shenandoah Rd, Plymouth, CA 95669
3beds
2,692sqft
Multi Family, Single Family Residence
Built in 1989
16.05 Acres Lot
$1,510,900 Zestimate®
$556/sqft
$2,956 Estimated rent
Home value
$1,510,900
$1.31M - $1.74M
$2,956/mo
Zestimate® history
Loading...
Owner options
Explore your selling options
What's special
This 16-acre vineyard ranch estate offers gently rolling land framed by heritage oaks, creating a picturesque setting ideal for both relaxation and agricultural pursuits. The single-level home is perfectly positioned to take in sweeping views of the valley and foothills. Inside, a vaulted open floor plan connects the spacious kitchen to the family room, featuring a stone hearth, bar area, and cozy window seats. A large deck extends the living space outdoorsperfect for entertaining or simply enjoying the tranquility. The primary suite serves as a private retreat with a bay window, deck access, and a luxurious en-suite bath with soaking tub and marble finishes. The property includes one acre of established vines, a building with two garage bays, and a guest suite. Adding to the appeal is a charming one-bedroom cottage with a full kitchen, bath, private entrance, and deckoffering flexibility for hosting guests or generating rental income. From stargazing in the hot tub beneath a canopy of stars to enjoying breathtaking sunsets, this estate captures the best of wine country living. In total, there is approximately 3,900 sq. ft. of living space and 1,900 sq. ft. of workshop/garage spacean exceptional opportunity not to be missed.
Zillow last checked: 8 hours ago
Listing updated: October 24, 2025 at 11:33am
Listed by:
Kristina Agustin DRE #01393347 530-306-8383,
Vista Sotheby's International Realty
Bought with:
Rachael Bauer, DRE #02029743
Keller Williams Realty
Source: MetroList Services of CA,MLS#: 225048472Originating MLS: MetroList Services, Inc.
Facts & features
Interior
Bedrooms & bathrooms
- Bedrooms: 3
- Bathrooms: 3
- Full bathrooms: 2
- Partial bathrooms: 1
Primary bedroom
- Features: Ground Floor, Walk-In Closet, Outside Access
Primary bathroom
- Features: Shower Stall(s), Double Vanity, Soaking Tub, Stone, Window
Dining room
- Features: Bar, Dining/Living Combo
Kitchen
- Features: Marble Counter, Kitchen Island, Kitchen/Family Combo
Heating
- Central, Wood Stove, MultiUnits
Cooling
- Ceiling Fan(s), Central Air, Multi Units
Appliances
- Included: Built-In Electric Oven, Built-In Gas Range, Built-In Refrigerator, Range Hood, Dishwasher, Disposal, Double Oven
- Laundry: Laundry Room, Cabinets, Sink, Inside Room
Features
- Flooring: Carpet, Tile, Wood
- Number of fireplaces: 2
- Fireplace features: Gas Log, Wood Burning Stove
Interior area
- Total interior livable area: 2,692 sqft
Property
Parking
- Total spaces: 4
- Parking features: Detached, Guest, Driveway
- Garage spaces: 4
- Has uncovered spaces: Yes
Features
- Stories: 1
- Fencing: Cross Fenced,Wire,Fenced
Lot
- Size: 16.05 Acres
- Features: Auto Sprinkler F&R, Landscape Front
Details
- Additional structures: Second Garage, Workshop, Other
- Parcel number: 007070055000
- Zoning description: SFR
- Special conditions: Standard
- Other equipment: Water Cond Equipment Owned
Construction
Type & style
- Home type: SingleFamily
- Architectural style: Ranch
- Property subtype: Multi Family, Single Family Residence
Materials
- Wood
- Foundation: Raised
- Roof: Composition
Condition
- Year built: 1989
Utilities & green energy
- Sewer: Septic System
- Water: Well
- Utilities for property: Propane Tank Leased
Community & neighborhood
Location
- Region: Plymouth
Other
Other facts
- Price range: $1.5M - $1.5M
- Road surface type: Paved, Gravel
Price history
| Date | Event | Price |
|---|---|---|
| 10/22/2025 | Sold | $1,498,000$556/sqft |
Source: MetroList Services of CA #225048472 Report a problem | ||
| 9/15/2025 | Pending sale | $1,498,000$556/sqft |
Source: MetroList Services of CA #225048472 Report a problem | ||
| 8/17/2025 | Price change | $1,498,000-6.3%$556/sqft |
Source: MetroList Services of CA #225048472 Report a problem | ||
| 4/21/2025 | Listed for sale | $1,598,000-5.9%$594/sqft |
Source: MetroList Services of CA #225048472 Report a problem | ||
| 2/4/2025 | Listing removed | $1,699,000$631/sqft |
Source: MetroList Services of CA #224086691 Report a problem | ||
Public tax history
| Year | Property taxes | Tax assessment |
|---|---|---|
| 2025 | $12,389 +1.9% | $1,218,719 +2% |
| 2024 | $12,158 +2% | $1,194,824 +2% |
| 2023 | $11,919 +2.1% | $1,171,397 +4% |
Find assessor info on the county website
Neighborhood: 95669
Nearby schools
GreatSchools rating
- 5/10Plymouth Elementary SchoolGrades: K-6Distance: 2.7 mi
- 2/10Ione Junior High SchoolGrades: 6-8Distance: 11.5 mi
- 8/10Amador High SchoolGrades: 9-12Distance: 8.2 mi
Get pre-qualified for a loan
At Zillow Home Loans, we can pre-qualify you in as little as 5 minutes with no impact to your credit score.An equal housing lender. NMLS #10287.
