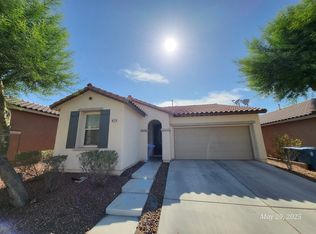Well-Maintained 2-Story Home with Functional Layout and Thoughtful Upgrades
**BRAND NEW CARPETS GOING IN AT UPSTAIRS HALL AND BEDROOM AND LOFT!
This clean and spacious 2-story home offers a practical floor plan with several updates throughout. Flooring includes a mix of tile, wood, and carpet for both durability and comfort. The layout features a formal living room and formal dining room, offering flexibility for everyday living or hosting. The family room includes a built-in entertainment center and opens to the kitchen, which features a center island, granite countertops, included appliances, and plenty of cabinet space for storage. Upstairs, the primary bedroom includes a walk-in closet, dual sinks, a separate shower, and a tub. All bedrooms are generously sized and provide comfortable living space. A dedicated laundry room adds convenience. Outside, you'll find a rear patio a simple and functional space to relax or enjoy outdoor time. This home has been cared for and offers a solid mix of space, function, and value.
If pets are permitted and approved by the landlord, a one-time pet fee of $100 will apply.
Monthly pet rent ranges from $25 to $40 per pet.
A one-time administrative fee of $125 is required.
*Military Discount: $25 off the admin fee.
Rekeying Fee for new keys: $120.
We can hold properties for up to 2 weeks with a $1,000 holding fee, which will be applied toward your security deposit.
If the owner agrees to hold the property for more than 2 weeks, a holding fee equivalent to one month's rent will be required within 24 hours of approval.
House for rent
$2,550/mo
10731 Shasta Glow Ct, Henderson, NV 89052
4beds
2,369sqft
Price is base rent and doesn't include required fees.
Single family residence
Available now
Cats, dogs OK
Central air
In unit laundry
Attached garage parking
Forced air
What's special
Dedicated laundry roomBuilt-in entertainment centerDual sinksRear patioFormal dining roomPlenty of cabinet spaceCenter island
- 19 days
- on Zillow |
- -- |
- -- |
Travel times
Facts & features
Interior
Bedrooms & bathrooms
- Bedrooms: 4
- Bathrooms: 3
- Full bathrooms: 2
- 1/2 bathrooms: 1
Heating
- Forced Air
Cooling
- Central Air
Appliances
- Included: Dishwasher, Dryer, Oven, Refrigerator, Washer
- Laundry: In Unit
Features
- Walk In Closet
- Flooring: Carpet, Tile
Interior area
- Total interior livable area: 2,369 sqft
Property
Parking
- Parking features: Attached
- Has attached garage: Yes
- Details: Contact manager
Features
- Exterior features: Courtyard, Heating system: Forced Air, Loft, Spacious Backyard, Walk In Closet
Details
- Parcel number: 17734613004
Construction
Type & style
- Home type: SingleFamily
- Property subtype: Single Family Residence
Community & HOA
Location
- Region: Henderson
Financial & listing details
- Lease term: 1 Year
Price history
| Date | Event | Price |
|---|---|---|
| 5/29/2025 | Price change | $2,550+2.2%$1/sqft |
Source: Zillow Rentals | ||
| 5/12/2025 | Listed for rent | $2,495+47.2%$1/sqft |
Source: Zillow Rentals | ||
| 4/29/2017 | Listing removed | $1,695$1/sqft |
Source: Innovative Real Estate Strategies | ||
| 3/17/2017 | Listed for rent | $1,695-10.6%$1/sqft |
Source: Innovative Real Estate Strategies | ||
| 5/20/2015 | Listing removed | $1,895$1/sqft |
Source: Innovative Real Estate Strategies | ||
![[object Object]](https://photos.zillowstatic.com/fp/fecba49b06b33d3726897d5b6e03c72c-p_i.jpg)
