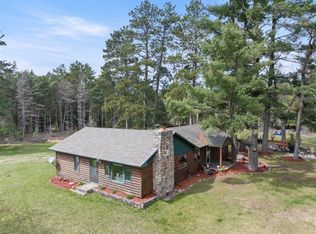Retreat to this spectacular 4 bedroom 3 bath home situated on 160 ft of sand frontage on crystal clear Ossawinnamakee Lake. Private 1.26 acre wooded lot has level elevation and Southerly lake views. Main floor of this custom designed and built home features a vaulted beamed ceiling, floor to ceiling stone fireplace, lakeside main floor master suite that opens up to the lakeside deck, and a master bathroom with a jetted tub and walk-in closet. Finish lower level features a huge TV room/study, separate family room with a wall of lakeside windows, and a fourth lakeside bedroom that would be a spectacular office. Sit back and relax on the 18x14 lakeside screened porch and take in the warm summer breezes. Home offers plenty of storage and the detached 3+ stall garage has room for cars and lake toys. Adventure out on Ossie Lake for a boat ride, fishing outing, a swim, a kayak outing or a canoe trip. Located close to all the Crosslake, Ideal Township, Breezy Point and Pequot Lakes amenities.
This property is off market, which means it's not currently listed for sale or rent on Zillow. This may be different from what's available on other websites or public sources.
