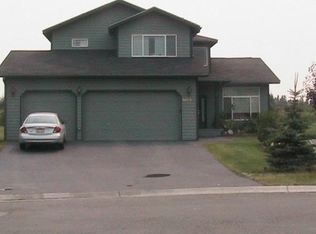Sold on 07/05/23
Price Unknown
10731 Concord Hill Cir, Anchorage, AK 99515
5beds
2,840sqft
Single Family Residence
Built in 1999
10,454.4 Square Feet Lot
$762,800 Zestimate®
$--/sqft
$4,865 Estimated rent
Home value
$762,800
$725,000 - $801,000
$4,865/mo
Zestimate® history
Loading...
Owner options
Explore your selling options
What's special
Tucked away at the end of a cul-de-sac overlooking Klatt Bog on an oversized lot, this beautiful custom-built Hagmeier 5-bedroom home offers privacy, breathtaking views, 20' ceilings, Two bedrooms on the main floor, great for guests/MIL visits with 3/4 and half-bath OR home office/gym/tv room. Open and bright living room, dining area with access to south facing deck and yard for enjoying the viewThe kitchen has updated stainless steel appliances, breakfast bar, beautiful cabinetry, and a desk area. Oversized pantry and mudroom off the large 3-car garage with built-in shelving, bike rack hooks, hot water faucet, finished painted walls, and spackle-painted floor. Super-glide quiet garage doors, man door to the exterior, and privacy key code. Upstairs has two additional en-suite bedrooms, a primary suite with views for miles, and a laundry room. If you're looking for privacy, beauty, views, parks, shopping, schools, ample living space, access to all south anchorage has to offer, and an easy commute, this home will check off all your boxes! Make your showing appointment today!
Zillow last checked: 8 hours ago
Listing updated: September 22, 2024 at 07:30pm
Listed by:
Janine Babusch,
Herrington and Company, LLC
Bought with:
Makenzie Geller
RE/MAX Dynamic Properties
Source: AKMLS,MLS#: 23-6271
Facts & features
Interior
Bedrooms & bathrooms
- Bedrooms: 5
- Bathrooms: 5
- Full bathrooms: 3
- 3/4 bathrooms: 1
- 1/2 bathrooms: 1
Heating
- Fireplace(s), Forced Air
Appliances
- Included: Electric Cooktop, Range/Oven
Features
- BR/BA on Main Level, In-Law Floorplan, Pantry
- Flooring: Carpet, Luxury Vinyl
- Windows: Window Coverings
- Has basement: No
- Has fireplace: Yes
- Common walls with other units/homes: No Common Walls
Interior area
- Total structure area: 2,840
- Total interior livable area: 2,840 sqft
Property
Parking
- Total spaces: 3
- Parking features: Garage Door Opener, Paved, Attached, Heated Garage, No Carport
- Attached garage spaces: 3
- Has uncovered spaces: Yes
Features
- Levels: Two
- Stories: 2
- Patio & porch: Deck/Patio
- Exterior features: Private Yard
- Has spa: Yes
- Spa features: Bath
- Has view: Yes
- View description: Mountain(s), Unobstructed
- Waterfront features: None, No Access
Lot
- Size: 10,454 sqft
- Features: Cul-De-Sac, Fire Service Area, City Lot, Landscaped, Bluff
- Topography: Level
Details
- Parcel number: 0125636600001
- Zoning: R1A
- Zoning description: Single Family Residential
Construction
Type & style
- Home type: SingleFamily
- Property subtype: Single Family Residence
Materials
- Frame, Wood Siding
- Foundation: Block, Concrete Perimeter
- Roof: Asphalt,Composition,Shingle
Condition
- New construction: No
- Year built: 1999
- Major remodel year: 2023
Details
- Builder name: Hagmeier
Utilities & green energy
- Sewer: Public Sewer
- Water: Public
Community & neighborhood
Location
- Region: Anchorage
HOA & financial
HOA
- Has HOA: Yes
- HOA fee: $40 quarterly
Other
Other facts
- Road surface type: Paved
Price history
| Date | Event | Price |
|---|---|---|
| 7/5/2023 | Sold | -- |
Source: | ||
| 6/12/2023 | Pending sale | $685,000$241/sqft |
Source: | ||
| 6/9/2023 | Listed for sale | $685,000+19.1%$241/sqft |
Source: | ||
| 10/13/2020 | Sold | -- |
Source: Agent Provided | ||
| 9/7/2020 | Pending sale | $575,000$202/sqft |
Source: EXP Realty LLC - Midtown Anchorage #20-11498 | ||
Public tax history
| Year | Property taxes | Tax assessment |
|---|---|---|
| 2025 | $10,488 +4.7% | $664,200 +7% |
| 2024 | $10,020 +7.1% | $620,600 +12.9% |
| 2023 | $9,360 +3.6% | $549,600 +2.4% |
Find assessor info on the county website
Neighborhood: Bayshore-Klatt
Nearby schools
GreatSchools rating
- 10/10Bayshore Elementary SchoolGrades: PK-6Distance: 1 mi
- NAMears Middle SchoolGrades: 7-8Distance: 0.8 mi
- 5/10Dimond High SchoolGrades: 9-12Distance: 1.6 mi
Schools provided by the listing agent
- Elementary: Bayshore
- Middle: Mears
- High: Dimond
Source: AKMLS. This data may not be complete. We recommend contacting the local school district to confirm school assignments for this home.
