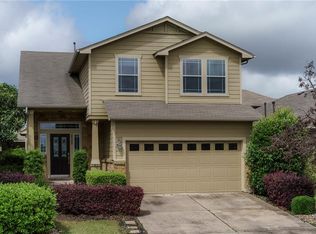This beautiful Great Hills home has stunning greenbelt views and multi-level decks that sit nestled in the big and beautiful trees of Austin, Texas. This property features a gourmet kitchen with 6 burner range, double ovens, and butlers pantry as well as a beautiful open concept living space. There is a large living area on the second floor with stone fireplace as well as a loft style office with built in shelving/storage. Check out the tranquil master with large walk in closet and overlook views. There are 3 additional bedrooms and 2 baths throughout the house as well as a separate laundry room attached to the garage. This property is zoned to excellent schools: Laurel Mountain Elementary, Canyon Vista Middle, and Westlake High School. Available now for 4+ month leases. Utility Cap: $350/month, fully furnished, internet and lawn care included.
House for rent
$5,900/mo
10731 Cassia Dr, Austin, TX 78759
4beds
3,334sqft
Price may not include required fees and charges.
Singlefamily
Available Sat Jul 5 2025
Dogs OK
Central air, electric, ceiling fan
In unit laundry
3 Attached garage spaces parking
Natural gas, forced air, fireplace
What's special
Stone fireplaceLoft style officeTranquil masterOverlook viewsLarge walk in closetStunning greenbelt viewsMulti-level decks
- 44 days
- on Zillow |
- -- |
- -- |
Travel times
Start saving for your dream home
Consider a first-time homebuyer savings account designed to grow your down payment with up to a 6% match & 4.15% APY.
Facts & features
Interior
Bedrooms & bathrooms
- Bedrooms: 4
- Bathrooms: 4
- Full bathrooms: 4
Heating
- Natural Gas, Forced Air, Fireplace
Cooling
- Central Air, Electric, Ceiling Fan
Appliances
- Included: Dishwasher, Disposal, Dryer, Microwave, Range, Refrigerator, Stove, Washer
- Laundry: In Unit, Laundry Room, Main Level
Features
- Bookcases, Breakfast Bar, Ceiling Fan(s), Chandelier, Double Vanity, Eat-in Kitchen, French Doors, High Ceilings, High Speed Internet, Kitchen Island, Multi-level Floor Plan, Multiple Living Areas, Open Floorplan, Recessed Lighting, Stone Counters, Walk In Closet, Walk-In Closet(s)
- Flooring: Tile, Wood
- Has fireplace: Yes
- Furnished: Yes
Interior area
- Total interior livable area: 3,334 sqft
Property
Parking
- Total spaces: 3
- Parking features: Attached, Driveway, Covered
- Has attached garage: Yes
- Details: Contact manager
Features
- Stories: 2
- Exterior features: Contact manager
Details
- Parcel number: 160908
Construction
Type & style
- Home type: SingleFamily
- Property subtype: SingleFamily
Materials
- Roof: Asphalt
Condition
- Year built: 2006
Utilities & green energy
- Utilities for property: Internet
Community & HOA
Location
- Region: Austin
Financial & listing details
- Lease term: Negotiable
Price history
| Date | Event | Price |
|---|---|---|
| 6/16/2025 | Price change | $5,900+5.4%$2/sqft |
Source: Unlock MLS #7377578 | ||
| 5/15/2025 | Listed for rent | $5,600+3.7%$2/sqft |
Source: Unlock MLS #7377578 | ||
| 4/17/2025 | Listing removed | $5,400$2/sqft |
Source: Zillow Rentals | ||
| 4/8/2025 | Listed for rent | $5,400+1.9%$2/sqft |
Source: Zillow Rentals | ||
| 12/30/2024 | Listing removed | $5,300$2/sqft |
Source: Unlock MLS #7519094 | ||
![[object Object]](https://photos.zillowstatic.com/fp/90344d0400422b21d49fe9504e73738a-p_i.jpg)
