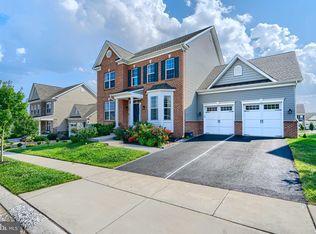This 1223 square foot condo home has 2 bedrooms and 2.0 bathrooms. This home is located at 10730B White Trillium Rd #106, Perry Hall, MD 21128.
This property is off market, which means it's not currently listed for sale or rent on Zillow. This may be different from what's available on other websites or public sources.
