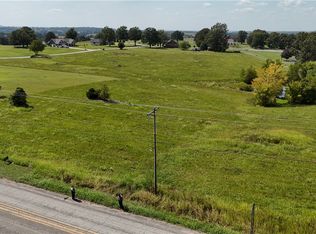Sold for $586,000
$586,000
10730 Ridgeway Loop, Harrison, AR 72601
3beds
2,610sqft
Single Family Residence
Built in 2023
1.61 Acres Lot
$630,700 Zestimate®
$225/sqft
$3,067 Estimated rent
Home value
$630,700
$404,000 - $990,000
$3,067/mo
Zestimate® history
Loading...
Owner options
Explore your selling options
What's special
Custom built home on 1.61 acres completed in 2023 north of Harrison in a highly sought after subdivision, North Ridge Estates. The property features luxury and well thought out details at every turn! The 3 BR 2.5 BA main house has luxury plank flooring, 10 ft ceilings, leathered granite and quartz tops in the dream kitchen, an induction oven that bakes, steams, airfries and more! The LP smart siding, spray foam insulation, noise reduction wall insulation, extra makeup vanity for the lady of the home and fiber optic internet are sure to be loved! There are 5 garage spaces total. The detached garage has 3 spaces, is extra deep for boats, trailers, multiple cars and a workshop. The detached garage also features heat, air, recessed LED lighting, half bath and plenty of electrical outlets. Upstairs you have a huge bonus room space that has a full bath and enough room to make it a mother-in-law space, 4th BR, office, etc. Sure to please the buyers that are looking for top of the line luxury, quality finishes and features
Zillow last checked: 8 hours ago
Listing updated: November 05, 2024 at 06:08am
Listed by:
Tara Fleming remaxharrison@gmail.com,
Re/Max Unlimited, Inc.
Bought with:
Tara Fleming, SA00089324
Re/Max Unlimited, Inc.
Source: ArkansasOne MLS,MLS#: 1288050 Originating MLS: Harrison District Board Of REALTORS
Originating MLS: Harrison District Board Of REALTORS
Facts & features
Interior
Bedrooms & bathrooms
- Bedrooms: 3
- Bathrooms: 3
- Full bathrooms: 2
- 1/2 bathrooms: 1
Heating
- Central, Electric, Heat Pump
Cooling
- Central Air, Electric, Heat Pump
Appliances
- Included: Convection Oven, Dishwasher, Electric Cooktop, Electric Water Heater, Disposal, Microwave, Oven, Refrigerator, Self Cleaning Oven
- Laundry: Washer Hookup, Dryer Hookup
Features
- Attic, Ceiling Fan(s), Granite Counters, Pantry, Quartz Counters, Storage, Walk-In Closet(s)
- Flooring: Vinyl
- Windows: Double Pane Windows, Vinyl
- Has basement: No
- Has fireplace: No
Interior area
- Total structure area: 2,610
- Total interior livable area: 2,610 sqft
Property
Parking
- Total spaces: 5
- Parking features: Garage, Garage Door Opener
- Has garage: Yes
- Covered spaces: 5
Features
- Levels: One
- Stories: 1
- Patio & porch: Covered, Porch
- Exterior features: Concrete Driveway
- Fencing: None
- Waterfront features: None
Lot
- Size: 1.61 Acres
- Features: Cleared, Corner Lot, Level, None, Outside City Limits, Subdivision
Details
- Additional structures: Guest House
- Parcel number: 31700010003
- Special conditions: None
Construction
Type & style
- Home type: SingleFamily
- Property subtype: Single Family Residence
Materials
- Brick
- Foundation: Slab
- Roof: Architectural,Shingle
Condition
- New construction: No
- Year built: 2023
Utilities & green energy
- Sewer: Septic Tank
- Water: Public
- Utilities for property: Electricity Available, Fiber Optic Available, Propane, Septic Available, Water Available
Community & neighborhood
Security
- Security features: Storm Shelter, Smoke Detector(s)
Location
- Region: Harrison
- Subdivision: North Ridge Estates
Other
Other facts
- Road surface type: Paved
Price history
| Date | Event | Price |
|---|---|---|
| 11/1/2024 | Sold | $586,000+1703.1%$225/sqft |
Source: | ||
| 1/26/2023 | Sold | $32,500$12/sqft |
Source: Public Record Report a problem | ||
Public tax history
| Year | Property taxes | Tax assessment |
|---|---|---|
| 2024 | $2,760 +1156.2% | $60,604 +1022.3% |
| 2023 | $220 +36.2% | $5,400 |
| 2022 | $161 +9.1% | $5,400 |
Find assessor info on the county website
Neighborhood: 72601
Nearby schools
GreatSchools rating
- 8/10Harrison Middle SchoolGrades: 5-8Distance: 7.4 mi
- 7/10Harrison High SchoolGrades: 9-12Distance: 7.5 mi
- 8/10Skyline Heights Elementary SchoolGrades: 1-4Distance: 7.9 mi
Schools provided by the listing agent
- District: Harrison
Source: ArkansasOne MLS. This data may not be complete. We recommend contacting the local school district to confirm school assignments for this home.
Get pre-qualified for a loan
At Zillow Home Loans, we can pre-qualify you in as little as 5 minutes with no impact to your credit score.An equal housing lender. NMLS #10287.
