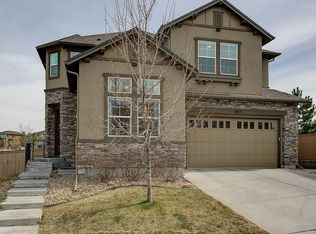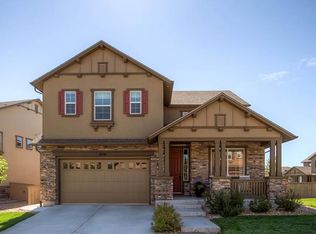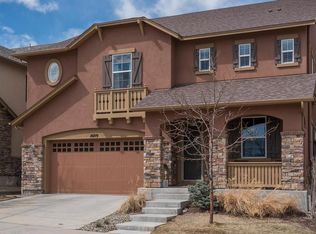Sold for $1,030,000 on 03/24/25
$1,030,000
10730 Pinewalk Way, Highlands Ranch, CO 80130
5beds
5,109sqft
Single Family Residence
Built in 2009
8,843 Square Feet Lot
$1,027,400 Zestimate®
$202/sqft
$4,219 Estimated rent
Home value
$1,027,400
$976,000 - $1.08M
$4,219/mo
Zestimate® history
Loading...
Owner options
Explore your selling options
What's special
You’ll love the location of this home, nestled in a sought after Highlands Ranch cul-de-sac, backing up to open space and Paintbrush Park. It’s also just a two minute walk to Southridge Recreation Center: which features indoor and outdoor pools, a lazy river, weights, tennis courts, and more, all covered by your HOA dues. In addition to location, this home sits on a spacious 8,843 sq ft lot that is filled with fifteen mature trees, providing a perfect setting for relaxation or entertaining guests on your spacious Trex deck.
As for the home itself, this spacious 5-bedroom, 4-bath home offers 5,109 sq ft of space, including a 1,468 sq ft unfinished basement ready for your custom touch. The open floor plan features vaulted ceilings, an eighteen-foot custom stone floor-to-ceiling fireplace, and a large kitchen with a central island. The main level includes a spacious office that meets bedroom requirements, offering flexibility for work or extra living space, while the upstairs loft also offers flexible space for your needs. A 3-car garage completes this must-see property.
Don’t miss this opportunity, book a showing today!
Zillow last checked: 8 hours ago
Listing updated: March 25, 2025 at 10:49pm
Listed by:
Benjamin Meyer 916-715-1600 realtorbenmeyer@gmail.com,
Peak Real Estate
Bought with:
Mike Duggan, 040011762
RE/MAX Professionals
Julie Kirby, 100104738
RE/MAX Professionals
Source: REcolorado,MLS#: 2091794
Facts & features
Interior
Bedrooms & bathrooms
- Bedrooms: 5
- Bathrooms: 4
- Full bathrooms: 3
- 3/4 bathrooms: 1
- Main level bathrooms: 1
- Main level bedrooms: 1
Primary bedroom
- Description: Large Bedroom With Lots Of Natural Light.
- Level: Upper
Bedroom
- Level: Main
Bedroom
- Level: Upper
Bedroom
- Level: Upper
Bedroom
- Level: Upper
Primary bathroom
- Description: Beautiful Primary Bathroom.
- Level: Upper
Bathroom
- Level: Main
Bathroom
- Level: Upper
Bathroom
- Level: Upper
Dining room
- Level: Main
Great room
- Description: Custom Floor-To-Ceiling Stone Fireplace. Open Layout.
- Level: Main
Kitchen
- Description: Real Hickory Wood Flooring. Cherry Cabinets Throughout Home.
- Level: Main
Laundry
- Description: Three Large Windows In This Spacious Laundry Room.
- Level: Upper
Loft
- Description: Large Multi-Functional Room. Great As Additional Living Room, Gaming Room, Or Reading Room.
- Level: Upper
Mud room
- Description: Additional Laundry Hookup In Mudroom.
- Level: Main
Utility room
- Description: Unfinished.
- Level: Basement
Heating
- Forced Air
Cooling
- Central Air
Appliances
- Included: Cooktop, Dishwasher, Disposal, Double Oven, Microwave, Refrigerator
- Laundry: In Unit
Features
- Ceiling Fan(s), Eat-in Kitchen, Entrance Foyer, Granite Counters, High Ceilings, Kitchen Island, Open Floorplan, Pantry, Primary Suite, Vaulted Ceiling(s), Walk-In Closet(s)
- Flooring: Carpet, Wood
- Windows: Double Pane Windows
- Basement: Unfinished
- Number of fireplaces: 1
- Fireplace features: Family Room
- Common walls with other units/homes: No Common Walls
Interior area
- Total structure area: 5,109
- Total interior livable area: 5,109 sqft
- Finished area above ground: 3,641
- Finished area below ground: 0
Property
Parking
- Total spaces: 3
- Parking features: Concrete
- Attached garage spaces: 3
Features
- Levels: Three Or More
- Entry location: Stairs
- Patio & porch: Deck
- Exterior features: Garden
- Fencing: Full
Lot
- Size: 8,843 sqft
- Features: Cul-De-Sac, Landscaped, Many Trees, Master Planned, Meadow, Sprinklers In Front, Sprinklers In Rear
- Residential vegetation: Grassed, Mixed, Other, Wooded
Details
- Parcel number: R0447416
- Zoning: PDU
- Special conditions: Standard
Construction
Type & style
- Home type: SingleFamily
- Architectural style: Contemporary
- Property subtype: Single Family Residence
Materials
- Brick, Concrete, Frame, Other, Stucco
- Foundation: Slab
- Roof: Composition
Condition
- Updated/Remodeled
- Year built: 2009
Details
- Builder name: Shea Homes
Utilities & green energy
- Sewer: Public Sewer
- Water: Public
- Utilities for property: Electricity Connected, Internet Access (Wired), Natural Gas Connected, Phone Available
Community & neighborhood
Security
- Security features: Carbon Monoxide Detector(s), Security System, Smoke Detector(s)
Location
- Region: Highlands Ranch
- Subdivision: Highlands Ranch
HOA & financial
HOA
- Has HOA: Yes
- HOA fee: $168 quarterly
- Amenities included: Clubhouse, Fitness Center, Park, Playground, Pool, Sauna, Spa/Hot Tub, Tennis Court(s), Trail(s)
- Services included: Recycling, Road Maintenance, Snow Removal, Trash
- Association name: HRCA
- Association phone: 303-791-8958
- Second HOA fee: $40 monthly
- Second association name: The Hearth
- Second association phone: 303-980-0700
Other
Other facts
- Listing terms: 1031 Exchange,Cash,Conventional,FHA,VA Loan
- Ownership: Individual
- Road surface type: Paved
Price history
| Date | Event | Price |
|---|---|---|
| 3/24/2025 | Sold | $1,030,000-1.9%$202/sqft |
Source: | ||
| 2/11/2025 | Pending sale | $1,050,000$206/sqft |
Source: | ||
| 2/7/2025 | Listed for sale | $1,050,000$206/sqft |
Source: | ||
| 11/23/2024 | Listing removed | $1,050,000$206/sqft |
Source: | ||
| 10/11/2024 | Listed for sale | $1,050,000+94.1%$206/sqft |
Source: | ||
Public tax history
| Year | Property taxes | Tax assessment |
|---|---|---|
| 2025 | $6,973 +0.2% | $65,530 -15.6% |
| 2024 | $6,961 +48.2% | $77,670 -1% |
| 2023 | $4,698 -3.8% | $78,430 +52.5% |
Find assessor info on the county website
Neighborhood: 80130
Nearby schools
GreatSchools rating
- 7/10Wildcat Mountain Elementary SchoolGrades: PK-5Distance: 1.3 mi
- 8/10Rocky Heights Middle SchoolGrades: 6-8Distance: 0.9 mi
- 9/10Rock Canyon High SchoolGrades: 9-12Distance: 0.7 mi
Schools provided by the listing agent
- Elementary: Wildcat Mountain
- Middle: Rocky Heights
- High: Rock Canyon
- District: Douglas RE-1
Source: REcolorado. This data may not be complete. We recommend contacting the local school district to confirm school assignments for this home.
Get a cash offer in 3 minutes
Find out how much your home could sell for in as little as 3 minutes with a no-obligation cash offer.
Estimated market value
$1,027,400
Get a cash offer in 3 minutes
Find out how much your home could sell for in as little as 3 minutes with a no-obligation cash offer.
Estimated market value
$1,027,400


