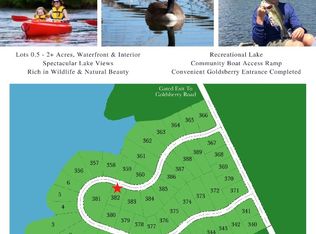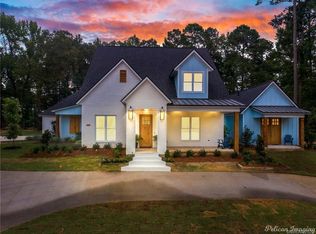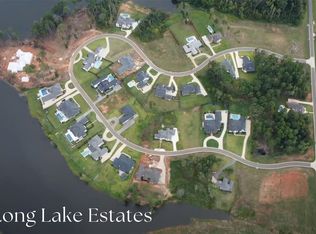Sold on 06/18/25
Price Unknown
1073 W Pointe Loop, Shreveport, LA 71106
4beds
3,476sqft
Single Family Residence
Built in 2023
0.5 Acres Lot
$1,470,900 Zestimate®
$--/sqft
$3,794 Estimated rent
Home value
$1,470,900
$1.34M - $1.62M
$3,794/mo
Zestimate® history
Loading...
Owner options
Explore your selling options
What's special
Exquisite New Construction in Long Lake Estates. Open, single-story floor plan with all living areas and bedrooms on the main floor. Playroom, full bathroom and peloton room upstairs. Gorgeous kitchen with seating for everyone at the massive island. The private Master Suite is a pure retreat, offering a huge walk-in closet with an island for storage. Spacious covered patio with outdoor living center featuring a grill and fireplace. Wonderful storage throughout. Buyer can customize selections and finishes with a pre-completion offer. Schedule a site visit today!
Zillow last checked: 8 hours ago
Listing updated: June 18, 2025 at 11:21am
Listed by:
Susannah Hodges 0995684198 318-505-2875,
Susannah Hodges, LLC 318-505-2875,
Sara Moore 0995700769 318-469-4435,
Susannah Hodges, LLC
Bought with:
Susannah Hodges
Susannah Hodges, LLC
Source: NTREIS,MLS#: 20285205
Facts & features
Interior
Bedrooms & bathrooms
- Bedrooms: 4
- Bathrooms: 5
- Full bathrooms: 4
- 1/2 bathrooms: 1
Primary bedroom
- Features: Built-in Features, En Suite Bathroom, Linen Closet, Separate Shower
- Level: First
Bedroom
- Features: En Suite Bathroom, Walk-In Closet(s)
- Level: First
Bedroom
- Level: First
Dining room
- Features: Butler's Pantry
- Level: First
Living room
- Features: Fireplace
- Level: First
Heating
- Central
Cooling
- Central Air
Appliances
- Included: Dishwasher, Disposal, Gas Range, Microwave, Tankless Water Heater
- Laundry: Laundry in Utility Room
Features
- Built-in Features, Decorative/Designer Lighting Fixtures, Eat-in Kitchen, High Speed Internet, Kitchen Island, Open Floorplan, Pantry
- Flooring: Carpet, Tile, Wood
- Has basement: No
- Number of fireplaces: 2
- Fireplace features: Wood Burning
Interior area
- Total interior livable area: 3,476 sqft
Property
Parking
- Total spaces: 3
- Parking features: Garage, Garage Faces Side
- Attached garage spaces: 3
Features
- Levels: Two
- Stories: 2
- Patio & porch: Rear Porch, Covered
- Exterior features: Outdoor Grill
- Pool features: None
- Has view: Yes
- View description: Water
- Has water view: Yes
- Water view: Water
Lot
- Size: 0.50 Acres
- Features: Interior Lot, Subdivision
Details
- Parcel number: 161328033038200
Construction
Type & style
- Home type: SingleFamily
- Architectural style: Detached
- Property subtype: Single Family Residence
Materials
- Brick, Stucco
- Foundation: Slab
- Roof: Composition
Condition
- Year built: 2023
Utilities & green energy
- Sewer: Public Sewer
- Water: Public
- Utilities for property: Sewer Available, Water Available
Community & neighborhood
Location
- Region: Shreveport
- Subdivision: Long Lake Estates
HOA & financial
HOA
- Has HOA: Yes
- HOA fee: $660 annually
- Services included: All Facilities, Maintenance Grounds, Maintenance Structure, Security
- Association name: Long Lake Estates
- Association phone: 318-868-6006
Price history
| Date | Event | Price |
|---|---|---|
| 6/18/2025 | Sold | -- |
Source: NTREIS #20285205 | ||
| 5/8/2023 | Pending sale | $1,045,000$301/sqft |
Source: NTREIS #20285205 | ||
| 3/22/2023 | Listed for sale | $1,045,000$301/sqft |
Source: NTREIS #20285205 | ||
Public tax history
Tax history is unavailable.
Neighborhood: 71106
Nearby schools
GreatSchools rating
- 4/10University Elementary SchoolGrades: PK-5Distance: 4.5 mi
- 6/10Youree Dr. Middle Advanced Placement Magnet SchoolGrades: 6-8Distance: 7.2 mi
- 5/10Captain Shreve High SchoolGrades: 9-12Distance: 6.9 mi
Schools provided by the listing agent
- Elementary: Caddo ISD Schools
- Middle: Caddo ISD Schools
- High: Caddo ISD Schools
- District: Caddo PSB
Source: NTREIS. This data may not be complete. We recommend contacting the local school district to confirm school assignments for this home.
Sell for more on Zillow
Get a free Zillow Showcase℠ listing and you could sell for .
$1,470,900
2% more+ $29,418
With Zillow Showcase(estimated)
$1,500,318

