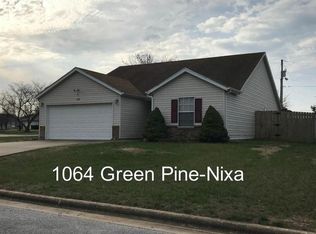Closed
Price Unknown
1073 W Green Pine Road, Nixa, MO 65714
3beds
1,372sqft
Single Family Residence
Built in 1996
4,356 Square Feet Lot
$207,000 Zestimate®
$--/sqft
$1,540 Estimated rent
Home value
$207,000
$190,000 - $226,000
$1,540/mo
Zestimate® history
Loading...
Owner options
Explore your selling options
What's special
Welcome to 1073 W Green Pine, located in the Forest Park subdivision within walking distance to the Nixa elementary and high school. Situated on a cul-de-sac, this 3 bedroom, 2 bath home offers a split bedroom floor plan with the master on the main level. Master has a walk-in closet and has a pocket door giving the master a private entrance into the full bathroom. The living area opens into the kitchen with bar seating as well as room for a large kitchen table. All appliances stay including the newer stainless refrigerator. Access to the full privacy fenced yard is located off of the kitchen.Upstairs you will find two additional nice sized bedrooms and a newly remodeled bathroom.Seller has made many updates making this home move in ready! Those updates include new front and back doors, laminate flooring upstairs, new carpet on stairs, new ceiling fans in most rooms, fresh paint, and new screens on windows. The HOA is $100 yearly and includes a subdivision swimming pool with private bookings available for parties! Don't miss out on this one!
Zillow last checked: 8 hours ago
Listing updated: February 28, 2025 at 01:33pm
Listed by:
Beth A Lindstrom 417-860-1571,
Murney Associates - Primrose,
Sandra K Schmidly 417-299-5280,
Murney Associates - Primrose
Bought with:
417realestate.com, 2014009178
Real Broker, LLC
Source: SOMOMLS,MLS#: 60285026
Facts & features
Interior
Bedrooms & bathrooms
- Bedrooms: 3
- Bathrooms: 2
- Full bathrooms: 2
Primary bedroom
- Area: 143
- Dimensions: 11 x 13
Bedroom 2
- Area: 96
- Dimensions: 8 x 12
Bedroom 3
- Area: 176
- Dimensions: 11 x 16
Utility room
- Area: 30
- Dimensions: 6 x 5
Heating
- Forced Air, Natural Gas
Cooling
- Central Air, Ceiling Fan(s)
Appliances
- Included: Dishwasher, Free-Standing Electric Oven, Refrigerator, Disposal
- Laundry: Main Level, W/D Hookup
Features
- High Ceilings, Laminate Counters, Walk-In Closet(s)
- Flooring: Carpet, Tile, Laminate
- Windows: Blinds
- Has basement: No
- Attic: Pull Down Stairs
- Has fireplace: No
Interior area
- Total structure area: 1,372
- Total interior livable area: 1,372 sqft
- Finished area above ground: 1,372
- Finished area below ground: 0
Property
Parking
- Total spaces: 2
- Parking features: Garage Door Opener, Garage Faces Front
- Attached garage spaces: 2
Features
- Levels: One and One Half
- Stories: 1
- Patio & porch: Patio, Front Porch, Covered
- Exterior features: Rain Gutters, Cable Access
- Fencing: Wood,Full
Lot
- Size: 4,356 sqft
- Dimensions: 47.6 x 85.5
- Features: Cul-De-Sac, Young Trees, Landscaped
Details
- Parcel number: 100623003001037000
Construction
Type & style
- Home type: SingleFamily
- Property subtype: Single Family Residence
Materials
- Vinyl Siding
- Foundation: Crawl Space
- Roof: Composition
Condition
- Year built: 1996
Utilities & green energy
- Sewer: Public Sewer
- Water: Public
Community & neighborhood
Location
- Region: Nixa
- Subdivision: Forest Park
HOA & financial
HOA
- HOA fee: $100 annually
- Services included: Common Area Maintenance, Pool
Other
Other facts
- Listing terms: Cash,VA Loan,FHA,Conventional
Price history
| Date | Event | Price |
|---|---|---|
| 2/21/2025 | Sold | -- |
Source: | ||
| 1/22/2025 | Pending sale | $217,900$159/sqft |
Source: | ||
| 1/14/2025 | Listed for sale | $217,900$159/sqft |
Source: | ||
Public tax history
| Year | Property taxes | Tax assessment |
|---|---|---|
| 2024 | $1,364 | $21,890 |
| 2023 | $1,364 +16% | $21,890 +16.1% |
| 2022 | $1,176 | $18,850 |
Find assessor info on the county website
Neighborhood: 65714
Nearby schools
GreatSchools rating
- 8/10Mathews Elementary SchoolGrades: K-4Distance: 0.4 mi
- 6/10Nixa Junior High SchoolGrades: 7-8Distance: 2.1 mi
- 10/10Nixa High SchoolGrades: 9-12Distance: 0.4 mi
Schools provided by the listing agent
- Elementary: Nixa
- Middle: Nixa
- High: Nixa
Source: SOMOMLS. This data may not be complete. We recommend contacting the local school district to confirm school assignments for this home.
