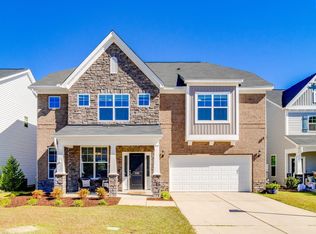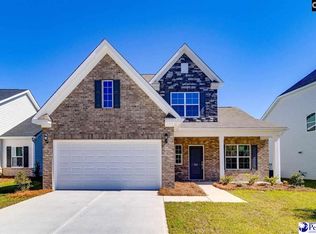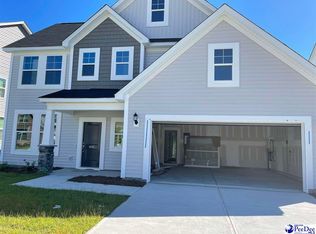This two-car garage Underwood Plan is a spacious three bedroom and two and one-half bath home. The first floor features an extended kitchen area giving you two separate eat-ins, and a sunroom in the family room. This home has luxury vinyl plank flooring throughout the main level as well as Moonlight granite countertops in the kitchen which compliment the gray cabinets. In this home you will also have an electric stove and a stainless steel microwave. The second floor hosts an extended primary suite with dual sinks in the primary bath and a separate shower and tub. In addition to the laundry room, there is a second full bath in the hall, two additional bedrooms, and a loft area - perfect for entertaining. Enjoy your backyard and covered porch.
This property is off market, which means it's not currently listed for sale or rent on Zillow. This may be different from what's available on other websites or public sources.


