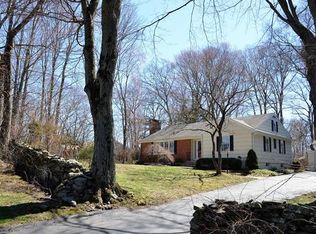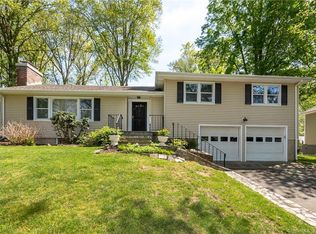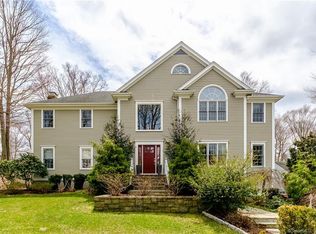Sold for $670,000
$670,000
1073 Stillson Road, Fairfield, CT 06824
3beds
1,948sqft
Single Family Residence
Built in 1954
0.52 Acres Lot
$876,900 Zestimate®
$344/sqft
$6,813 Estimated rent
Home value
$876,900
$824,000 - $947,000
$6,813/mo
Zestimate® history
Loading...
Owner options
Explore your selling options
What's special
BUYER COULD NOT OBTAIN FINANCING Looking for convenience and a wonderful place to live in Fairfield? 1073 Stillson Rd checks the boxes. This University Ranch-style home offers 3 Bedrooms and a possible 4th in lower level. Half Bath is accessed off Kitchen, Full Hallway Bath services the Main Level 3 Bedrooms plus an additional full Bath in Lower Level. Walkup Attic boasts nearly 1,000 square feet. Large Living Room has charming Gas Fireplace with shelving and opens nicely to Dining Area. Good sized Kitchen has quaint Bay Window offering peaceful view of the private backyard. PROPERTY IS .52 acres. Home Office/Family Room is a step down from Kitchen. Lower Level has Laundry Area, Full Bath, separate room which could be Play Room/Bedroom/Gym/Home Office and access available to good-sized 2 Car Garage. New Roof and Gutters 2021, new Security System, Hot Water System 5 years old, Driveway sealed in '22 and New Garage Doors '21. Minutes to Black Rock Tpk shopping, Merritt Parkway, I-95, Downtown Dining, Beaches & Train.
Zillow last checked: 8 hours ago
Listing updated: March 02, 2023 at 03:22pm
Listed by:
Mary-Jo McAvey 203-767-6427,
William Raveis Real Estate 203-255-6841
Bought with:
Mary-Jo McAvey, RES.0781950
William Raveis Real Estate
Source: Smart MLS,MLS#: 170543570
Facts & features
Interior
Bedrooms & bathrooms
- Bedrooms: 3
- Bathrooms: 3
- Full bathrooms: 2
- 1/2 bathrooms: 1
Primary bedroom
- Features: Ceiling Fan(s), Hardwood Floor
- Level: Main
Bedroom
- Features: Ceiling Fan(s), Hardwood Floor
- Level: Main
Bedroom
- Features: Ceiling Fan(s), Hardwood Floor
- Level: Main
Family room
- Features: Wall/Wall Carpet
- Level: Lower
Kitchen
- Features: Bay/Bow Window, Dining Area, Half Bath, Tile Floor
- Level: Main
Living room
- Features: Bookcases, Combination Liv/Din Rm, Gas Log Fireplace, Hardwood Floor
- Level: Main
Office
- Features: High Ceilings, Sunken, Tile Floor, Vaulted Ceiling(s), Wall/Wall Carpet
- Level: Main
Heating
- Baseboard, Forced Air, Zoned, Natural Gas
Cooling
- Ceiling Fan(s), Central Air
Appliances
- Included: Oven/Range, Refrigerator, Subzero, Dishwasher, Washer, Dryer, Water Heater
- Laundry: Lower Level
Features
- Basement: Full,Partially Finished,Heated,Garage Access,Liveable Space,Sump Pump
- Attic: Walk-up,Floored,Storage
- Number of fireplaces: 1
Interior area
- Total structure area: 1,948
- Total interior livable area: 1,948 sqft
- Finished area above ground: 1,498
- Finished area below ground: 450
Property
Parking
- Total spaces: 2
- Parking features: Attached, Garage Door Opener, Private, Asphalt
- Attached garage spaces: 2
- Has uncovered spaces: Yes
Features
- Patio & porch: Deck
- Exterior features: Rain Gutters, Lighting
- Waterfront features: Beach Access
Lot
- Size: 0.52 Acres
- Features: Few Trees
Details
- Additional structures: Shed(s)
- Parcel number: 125246
- Zoning: R3
Construction
Type & style
- Home type: SingleFamily
- Architectural style: Ranch
- Property subtype: Single Family Residence
Materials
- Shingle Siding, Wood Siding
- Foundation: Concrete Perimeter
- Roof: Asphalt
Condition
- New construction: No
- Year built: 1954
Utilities & green energy
- Sewer: Public Sewer
- Water: Public
- Utilities for property: Cable Available
Community & neighborhood
Community
- Community features: Health Club, Lake, Medical Facilities, Private Rec Facilities, Private School(s), Public Rec Facilities, Near Public Transport, Shopping/Mall
Location
- Region: Fairfield
- Subdivision: University
Price history
| Date | Event | Price |
|---|---|---|
| 3/2/2023 | Sold | $670,000-4.1%$344/sqft |
Source: | ||
| 1/19/2023 | Pending sale | $699,000$359/sqft |
Source: | ||
| 1/10/2023 | Listed for sale | $699,000$359/sqft |
Source: | ||
| 1/9/2023 | Pending sale | $699,000$359/sqft |
Source: | ||
| 1/8/2023 | Listed for sale | $699,000$359/sqft |
Source: | ||
Public tax history
| Year | Property taxes | Tax assessment |
|---|---|---|
| 2025 | $11,238 +1.8% | $395,850 |
| 2024 | $11,044 +1.4% | $395,850 |
| 2023 | $10,890 +1.8% | $395,850 +0.8% |
Find assessor info on the county website
Neighborhood: 06824
Nearby schools
GreatSchools rating
- 9/10Osborn Hill SchoolGrades: K-5Distance: 0.2 mi
- 7/10Fairfield Woods Middle SchoolGrades: 6-8Distance: 1 mi
- 9/10Fairfield Ludlowe High SchoolGrades: 9-12Distance: 1.8 mi
Schools provided by the listing agent
- Elementary: Osborn Hill
- Middle: Roger Ludlowe
- High: Fairfield Ludlowe
Source: Smart MLS. This data may not be complete. We recommend contacting the local school district to confirm school assignments for this home.
Get pre-qualified for a loan
At Zillow Home Loans, we can pre-qualify you in as little as 5 minutes with no impact to your credit score.An equal housing lender. NMLS #10287.
Sell for more on Zillow
Get a Zillow Showcase℠ listing at no additional cost and you could sell for .
$876,900
2% more+$17,538
With Zillow Showcase(estimated)$894,438


