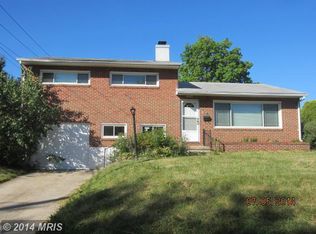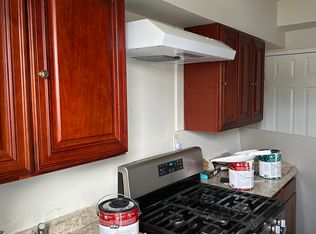Sold for $332,000
$332,000
1073 Southridge Rd, Baltimore, MD 21228
3beds
1,508sqft
Single Family Residence
Built in 1957
8,320 Square Feet Lot
$332,800 Zestimate®
$220/sqft
$2,511 Estimated rent
Home value
$332,800
$306,000 - $363,000
$2,511/mo
Zestimate® history
Loading...
Owner options
Explore your selling options
What's special
Welcome home to this nice split level in Catonsville's Westview Park neighborhood. This brick (low maintenance) home is located on a corner lot with many nice trees for great privacy. The roof was installed in 2018 and many of the windows have also been replaced. You'll love the hardwood floors, and the new low-maintenance floor on the lower level family/game room or office. There is also a half bathroom on this level. The basement has a door with access to the backyard. Plenty of room to spread out on the main level's kitchen, living room or dining room. There is also a covered back porch with room for furniture, grill, etc. The upper level consists of 3 bedrooms with hardwood flooring and an updated full bathroom with shower and tub. The garage with inside access is very convenient. The shelving with supplies in the garage and utility room, and the workbench in the garage convey with the sale. The wood stove in the living room has not been used recently and will be sold As-Is. This home has been professionally deep cleaned just recently. This home is located close to many restaurants, stores, parks, and commuter routes. Come take a look!
Zillow last checked: 8 hours ago
Listing updated: July 18, 2025 at 10:26am
Listed by:
Karen Gatzke 410-218-0578,
RE/MAX Solutions
Bought with:
Muhammad Israr, 5015807
CENTURY 21 New Millennium
Source: Bright MLS,MLS#: MDBC2131596
Facts & features
Interior
Bedrooms & bathrooms
- Bedrooms: 3
- Bathrooms: 2
- Full bathrooms: 1
- 1/2 bathrooms: 1
Dining room
- Features: Flooring - HardWood
- Level: Main
Family room
- Level: Lower
Kitchen
- Level: Main
Laundry
- Level: Lower
Living room
- Features: Flooring - HardWood
- Level: Main
Utility room
- Level: Lower
Heating
- Forced Air, Natural Gas
Cooling
- Central Air, Ceiling Fan(s), Electric
Appliances
- Included: Gas Water Heater
- Laundry: Lower Level, Laundry Room
Features
- Flooring: Hardwood
- Has basement: No
- Has fireplace: No
Interior area
- Total structure area: 1,508
- Total interior livable area: 1,508 sqft
- Finished area above ground: 1,508
- Finished area below ground: 0
Property
Parking
- Total spaces: 1
- Parking features: Garage Faces Front, Inside Entrance, Attached, Driveway, On Street
- Attached garage spaces: 1
- Has uncovered spaces: Yes
Accessibility
- Accessibility features: None
Features
- Levels: Multi/Split,Three
- Stories: 3
- Pool features: None
- Has view: Yes
- View description: Garden, Trees/Woods
Lot
- Size: 8,320 sqft
- Dimensions: 1.00 x
- Features: Corner Lot
Details
- Additional structures: Above Grade, Below Grade
- Parcel number: 04010106820210
- Zoning: -
- Special conditions: Standard
Construction
Type & style
- Home type: SingleFamily
- Property subtype: Single Family Residence
Materials
- Brick
- Foundation: Block, Concrete Perimeter
Condition
- New construction: No
- Year built: 1957
Utilities & green energy
- Sewer: Public Sewer
- Water: Public
Community & neighborhood
Location
- Region: Baltimore
- Subdivision: Westview Park
Other
Other facts
- Listing agreement: Exclusive Agency
- Ownership: Fee Simple
Price history
| Date | Event | Price |
|---|---|---|
| 7/18/2025 | Sold | $332,000+3.8%$220/sqft |
Source: | ||
| 6/23/2025 | Pending sale | $319,999$212/sqft |
Source: | ||
| 6/20/2025 | Listed for sale | $319,999$212/sqft |
Source: | ||
Public tax history
| Year | Property taxes | Tax assessment |
|---|---|---|
| 2025 | $3,332 +17.2% | $261,400 +11.4% |
| 2024 | $2,843 +4.2% | $234,600 +4.2% |
| 2023 | $2,729 +4.4% | $225,200 -4% |
Find assessor info on the county website
Neighborhood: 21228
Nearby schools
GreatSchools rating
- 6/10Johnnycake Elementary SchoolGrades: PK-5Distance: 0.1 mi
- 1/10Southwest AcademyGrades: 6-8Distance: 0.5 mi
- 3/10Woodlawn High SchoolGrades: 9-12Distance: 1.6 mi
Schools provided by the listing agent
- District: Baltimore County Public Schools
Source: Bright MLS. This data may not be complete. We recommend contacting the local school district to confirm school assignments for this home.
Get a cash offer in 3 minutes
Find out how much your home could sell for in as little as 3 minutes with a no-obligation cash offer.
Estimated market value$332,800
Get a cash offer in 3 minutes
Find out how much your home could sell for in as little as 3 minutes with a no-obligation cash offer.
Estimated market value
$332,800

