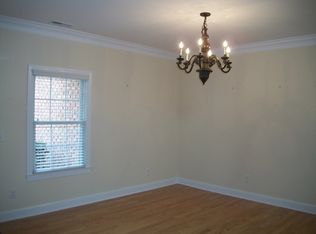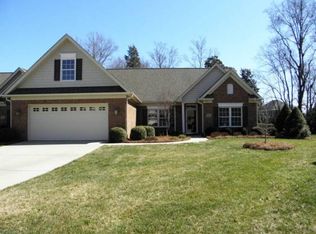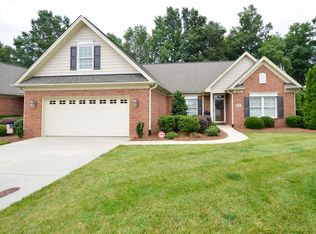One of two with a finished bonus room full bathroom & closet at St. Andrews private community! Meticulously maintained. Extensive molding, hardwood floor in living room with marble fireplace open to dining area. Granite counter tops, large tile backsplash, Screened Sun porch & extended patio concrete, laundry sink, spacious BONUS ROOM THAT CAN BE USE AS 4th BEDROOM or in-laws suite; master suite has dual vanities & walking full tiled shower.
This property is off market, which means it's not currently listed for sale or rent on Zillow. This may be different from what's available on other websites or public sources.


