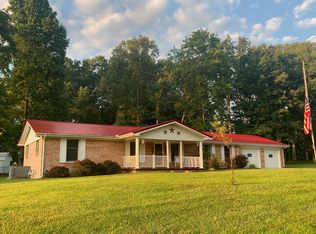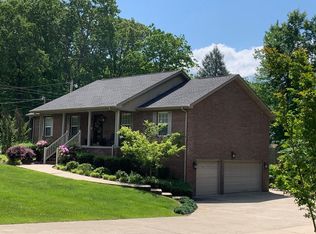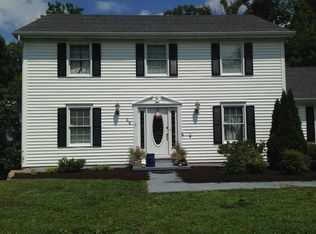Sold for $270,000
$270,000
1073 Riva Ridge Trl, Corbin, KY 40701
3beds
3,504sqft
Single Family Residence
Built in 1978
0.67 Acres Lot
$272,000 Zestimate®
$77/sqft
$1,524 Estimated rent
Home value
$272,000
Estimated sales range
Not available
$1,524/mo
Zestimate® history
Loading...
Owner options
Explore your selling options
What's special
Welcome to this stunning brick beauty located on a prime corner lot in the desirable Tattesall Estates. As you enter through the solid wood floor foyer, you'll be greeted by the spacious living room and dining room combo, perfect for family gatherings and entertaining. This 3-bedroom, 2-bath home offers an ideal layout, with one bathroom thoughtfully designed to be handicap accessible.
Enjoy the convenience of both a 2-car attached garage and a 1-car detached garage, complete with water, electric, and concrete flooring—ideal for a workshop or additional storage. Surrounding the home is beautiful, mature landscaping, adding privacy and charm to your outdoor space.
The solid wood kitchen cabinets are a true highlight, complementing the home's timeless design. The Champion windows provide energy efficiency, and two cozy gas fireplaces create a warm, inviting atmosphere. The expansive family room/sunroom offers ample space to relax or entertain while enjoying natural light.
This home offers incredible potential with its large, one-level design, giving you plenty of options to customize and make it your own. Don't miss the chance to make this gem in Tattesall Estates your new
Zillow last checked: 8 hours ago
Listing updated: October 17, 2025 at 11:50am
Listed by:
Tiffany King 606-682-0672,
WEICHERT REALTORS - Ford Brothers
Bought with:
S Katie Bales, 245028
RE/MAX On Main, Inc
Source: Imagine MLS,MLS#: 25006255
Facts & features
Interior
Bedrooms & bathrooms
- Bedrooms: 3
- Bathrooms: 2
- Full bathrooms: 2
Primary bedroom
- Level: First
Bedroom 1
- Level: First
Bedroom 2
- Level: First
Bathroom 1
- Description: Full Bath
- Level: First
Bathroom 2
- Description: Full Bath
- Level: First
Heating
- Heat Pump, Natural Gas
Cooling
- Electric, Heat Pump
Appliances
- Included: Dishwasher, Refrigerator, Range
- Laundry: Electric Dryer Hookup, Washer Hookup
Features
- Flooring: Carpet, Hardwood, Vinyl
- Doors: Storm Door(s)
- Windows: Insulated Windows, Blinds
- Has basement: No
- Has fireplace: Yes
Interior area
- Total structure area: 3,504
- Total interior livable area: 3,504 sqft
- Finished area above ground: 3,504
- Finished area below ground: 0
Property
Parking
- Parking features: Driveway
- Has garage: Yes
- Has uncovered spaces: Yes
Features
- Levels: One
- Patio & porch: Patio
- Has view: Yes
- View description: Neighborhood
Lot
- Size: 0.67 Acres
Details
- Additional structures: Shed(s)
- Parcel number: 0844001015.00
Construction
Type & style
- Home type: SingleFamily
- Architectural style: Ranch
- Property subtype: Single Family Residence
Materials
- Brick Veneer
- Foundation: Block
- Roof: Shingle
Condition
- New construction: No
- Year built: 1978
Utilities & green energy
- Sewer: Septic Tank
- Water: Public
- Utilities for property: Electricity Connected, Natural Gas Connected, Water Connected
Community & neighborhood
Location
- Region: Corbin
- Subdivision: Tattersall Trails Estates
Price history
| Date | Event | Price |
|---|---|---|
| 8/8/2025 | Sold | $270,000-10%$77/sqft |
Source: | ||
| 7/22/2025 | Pending sale | $299,900$86/sqft |
Source: | ||
| 6/6/2025 | Contingent | $299,900$86/sqft |
Source: | ||
| 5/31/2025 | Listed for sale | $299,900$86/sqft |
Source: | ||
| 5/20/2025 | Contingent | $299,900$86/sqft |
Source: | ||
Public tax history
| Year | Property taxes | Tax assessment |
|---|---|---|
| 2023 | $326 -7.1% | $143,000 |
| 2022 | $351 -67.1% | $143,000 |
| 2021 | $1,065 -2.4% | $143,000 |
Find assessor info on the county website
Neighborhood: 40701
Nearby schools
GreatSchools rating
- 7/10Corbin Primary SchoolGrades: K-3Distance: 1.3 mi
- 10/10Corbin Middle SchoolGrades: 6-8Distance: 5.2 mi
- 8/10Corbin High SchoolGrades: 9-12Distance: 4.3 mi
Schools provided by the listing agent
- Elementary: Corbin Primary
- Middle: Corbin
- High: Corbin
Source: Imagine MLS. This data may not be complete. We recommend contacting the local school district to confirm school assignments for this home.
Get pre-qualified for a loan
At Zillow Home Loans, we can pre-qualify you in as little as 5 minutes with no impact to your credit score.An equal housing lender. NMLS #10287.


