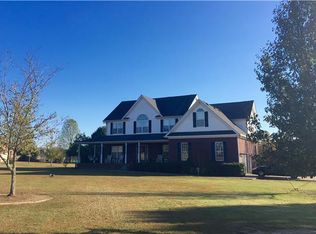Closed
$825,000
1073 Powell Grove Rd Lot 28, Lebanon, TN 37090
3beds
4,381sqft
Single Family Residence, Residential
Built in 1998
3.27 Acres Lot
$935,800 Zestimate®
$188/sqft
$3,554 Estimated rent
Home value
$935,800
$870,000 - $1.02M
$3,554/mo
Zestimate® history
Loading...
Owner options
Explore your selling options
What's special
TAKING BACK-UP OFFERS... No HOA! Zoned for Mt. Juliet Schools!! Brick home located on over 3 acres with a Picturesque Level Lot & Mature Trees. Location, Location, Location! Rural Living but Conveniently located between Mt. Juliet, Lebanon & an easy drive to Gallatin! New Publix -3 Miles, Martha Train Station for Music City Star-less than a mile. Primary BR downstairs w/15x8 Closet, Renovated Bathroom w/Luxury Heated Tiles & Double Vanities. Hardwoods Downstairs, New Carpet & Paint in the 2 BR's Upstairs. The downstairs 2 flex rooms could be a great space for a private, home office area, a downstairs BR, Homeschool Area or this Versatile floorplan could even be a Mother-in-Law, Teen or Guest Suite. In addition, there is a Huge Bonus Room, Relaxing Sunroom & Covered Patio! Above Ground Salt Water Pool w/Trex composite Decking & Fenced Backyard. Property goes beyond fence. Kitchen is open to the Den, has Corian Countertops, Ample Cabinets & Pantry. 3 Car Garage, and Ample Parking.
Zillow last checked: 8 hours ago
Listing updated: April 22, 2024 at 11:37am
Listing Provided by:
Tina M. Perry 615-417-9982,
Crye-Leike, Inc., REALTORS
Bought with:
Samuel Powers, 365264
Blue Cord Realty, LLC
Source: RealTracs MLS as distributed by MLS GRID,MLS#: 2606418
Facts & features
Interior
Bedrooms & bathrooms
- Bedrooms: 3
- Bathrooms: 4
- Full bathrooms: 3
- 1/2 bathrooms: 1
- Main level bedrooms: 1
Bedroom 1
- Area: 240 Square Feet
- Dimensions: 16x15
Bedroom 2
- Area: 209 Square Feet
- Dimensions: 19x11
Bedroom 3
- Area: 187 Square Feet
- Dimensions: 17x11
Bonus room
- Features: Over Garage
- Level: Over Garage
- Area: 528 Square Feet
- Dimensions: 22x24
Den
- Area: 240 Square Feet
- Dimensions: 16x15
Dining room
- Features: Separate
- Level: Separate
- Area: 156 Square Feet
- Dimensions: 12x13
Kitchen
- Features: Eat-in Kitchen
- Level: Eat-in Kitchen
- Area: 300 Square Feet
- Dimensions: 15x20
Living room
- Features: Formal
- Level: Formal
- Area: 208 Square Feet
- Dimensions: 16x13
Heating
- Central, Propane
Cooling
- Central Air
Appliances
- Included: Microwave, Refrigerator, Double Oven, Electric Oven, Cooktop
Features
- Ceiling Fan(s), Central Vacuum, Walk-In Closet(s), Entrance Foyer, Primary Bedroom Main Floor
- Flooring: Carpet, Wood, Tile, Vinyl
- Basement: Crawl Space
- Number of fireplaces: 1
- Fireplace features: Gas
Interior area
- Total structure area: 4,381
- Total interior livable area: 4,381 sqft
- Finished area above ground: 4,381
Property
Parking
- Total spaces: 3
- Parking features: Garage Door Opener, Garage Faces Side
- Garage spaces: 3
Features
- Levels: Two
- Stories: 2
- Patio & porch: Patio, Covered
- Has private pool: Yes
- Pool features: Above Ground
- Fencing: Back Yard
Lot
- Size: 3.27 Acres
- Features: Level
Details
- Parcel number: 056 04727 000
- Special conditions: Standard
Construction
Type & style
- Home type: SingleFamily
- Property subtype: Single Family Residence, Residential
Materials
- Brick
Condition
- New construction: No
- Year built: 1998
Utilities & green energy
- Sewer: Septic Tank
- Water: Private
- Utilities for property: Water Available
Community & neighborhood
Security
- Security features: Security System, Smoke Detector(s)
Location
- Region: Lebanon
- Subdivision: Macfarland Farm
Price history
| Date | Event | Price |
|---|---|---|
| 4/19/2024 | Sold | $825,000-2.4%$188/sqft |
Source: | ||
| 4/3/2024 | Contingent | $844,900$193/sqft |
Source: | ||
| 3/31/2024 | Price change | $844,900-2.3%$193/sqft |
Source: | ||
| 1/4/2024 | Listed for sale | $864,900-1.2%$197/sqft |
Source: | ||
| 1/4/2024 | Listing removed | -- |
Source: | ||
Public tax history
Tax history is unavailable.
Neighborhood: 37090
Nearby schools
GreatSchools rating
- 7/10Stoner Creek Elementary SchoolGrades: PK-5Distance: 5.6 mi
- 6/10West Wilson Middle SchoolGrades: 6-8Distance: 6 mi
- 8/10Mt. Juliet High SchoolGrades: 9-12Distance: 4.4 mi
Schools provided by the listing agent
- Elementary: Stoner Creek Elementary
- Middle: West Wilson Middle School
- High: Mt. Juliet High School
Source: RealTracs MLS as distributed by MLS GRID. This data may not be complete. We recommend contacting the local school district to confirm school assignments for this home.
Get a cash offer in 3 minutes
Find out how much your home could sell for in as little as 3 minutes with a no-obligation cash offer.
Estimated market value$935,800
Get a cash offer in 3 minutes
Find out how much your home could sell for in as little as 3 minutes with a no-obligation cash offer.
Estimated market value
$935,800
