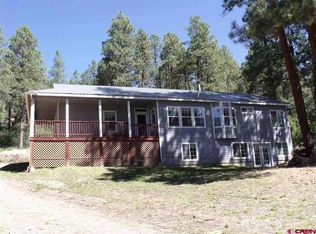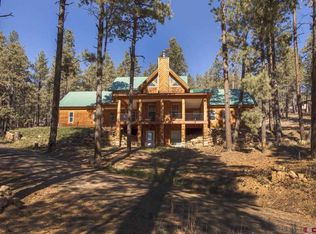Sold inner office
$340,000
1073 Pine Valley Road, Bayfield, CO 81122
3beds
1,644sqft
Manufactured\Mobile
Built in 2003
1 Acres Lot
$394,900 Zestimate®
$207/sqft
$2,541 Estimated rent
Home value
$394,900
$371,000 - $419,000
$2,541/mo
Zestimate® history
Loading...
Owner options
Explore your selling options
What's special
MOTIVATED SELLER! Welcome to this charming home nestled amidst the towering pines in a serene mountain setting. This home has fantastic potential and offers an excellent opportunity for customization and improvements to match your unique style and preferences. Inside, discover three spacious bedrooms and two bathrooms, as well as generous living, kitchen, and dining spaces. There is a large primary suite, complete with its own ensuite bathroom. The covered deck provides a peaceful space to enjoy the surroundings, and the wood-burning stove adds a cozy touch to the quaint living space. The close-knit Forest Lakes community is known for its peaceful ambiance and friendly neighbors. With ample room to play and explore in the vast outdoor space, this is an ideal place to begin your homeownership journey.
Zillow last checked: 8 hours ago
Listing updated: December 20, 2023 at 12:33pm
Listed by:
Jarrod Nixon jnixon00@gmail.com,
Coldwell Banker Distinctive Properties
Bought with:
Lindsay Lubrant
Coldwell Banker Distinctive Properties
Source: CREN,MLS#: 808577
Facts & features
Interior
Bedrooms & bathrooms
- Bedrooms: 3
- Bathrooms: 2
- Full bathrooms: 2
Primary bedroom
- Area: 226.08
- Dimensions: 15.7 x 14.4
Bedroom 2
- Area: 150.52
- Dimensions: 10.6 x 14.2
Bedroom 3
- Area: 122.12
- Dimensions: 8.6 x 14.2
Dining room
- Area: 186.12
- Dimensions: 13.2 x 14.1
Kitchen
- Area: 159.04
- Dimensions: 14.2 x 11.2
Living room
- Area: 332.86
- Dimensions: 18.7 x 17.8
Cooling
- Ceiling Fan(s)
Appliances
- Included: Range, Refrigerator, Dishwasher
Features
- Ceiling Fan(s)
- Basement: Crawl Space
Interior area
- Total structure area: 1,644
- Total interior livable area: 1,644 sqft
- Finished area above ground: 1,644
Property
Features
- Levels: One
- Stories: 1
Lot
- Size: 1 Acres
Details
- Additional structures: Greenhouse, Shed(s), Shed/Storage
- Parcel number: 5677302417018
- Zoning description: Residential Single Family
Construction
Type & style
- Home type: MobileManufactured
- Property subtype: Manufactured\Mobile
Materials
- Foundation: Permanent
- Roof: Metal
Condition
- New construction: No
- Year built: 2003
Utilities & green energy
- Sewer: Septic Tank
- Water: Central Water
- Utilities for property: Electricity Connected
Community & neighborhood
Location
- Region: Bayfield
- Subdivision: Forest Lakes
HOA & financial
HOA
- Has HOA: Yes
- Association name: Forest Lakes Metro District
Other
Other facts
- Body type: Double Wide
- Road surface type: Dirt
Price history
| Date | Event | Price |
|---|---|---|
| 12/19/2023 | Sold | $340,000-1.4%$207/sqft |
Source: | ||
| 11/4/2023 | Price change | $345,000-12.7%$210/sqft |
Source: | ||
| 10/10/2023 | Listed for sale | $395,000$240/sqft |
Source: | ||
Public tax history
| Year | Property taxes | Tax assessment |
|---|---|---|
| 2025 | $2,103 +13.5% | $23,600 -0.7% |
| 2024 | $1,853 +16.8% | $23,770 -3.6% |
| 2023 | $1,586 -3.5% | $24,660 +47.8% |
Find assessor info on the county website
Neighborhood: 81122
Nearby schools
GreatSchools rating
- 7/10Bayfield Elementary SchoolGrades: 3-5Distance: 6 mi
- 5/10Bayfield Middle SchoolGrades: 6-8Distance: 5.9 mi
- 5/10Bayfield High SchoolGrades: 9-12Distance: 6.1 mi
Schools provided by the listing agent
- Elementary: Bayfield K-5
- Middle: Bayfield 6-8
- High: Bayfield 9-12
Source: CREN. This data may not be complete. We recommend contacting the local school district to confirm school assignments for this home.

