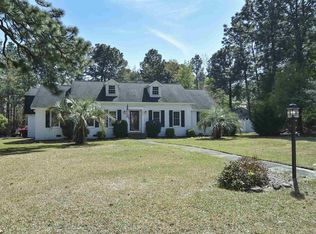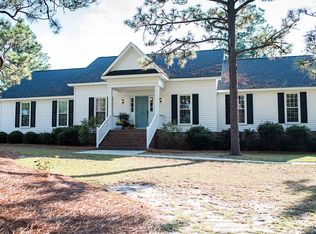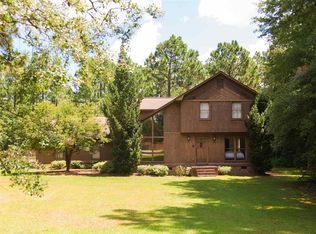NEW PRICE ADJUSTMENT!! Wow, what a great move in ready home in established Pepper Ridge subdivision! Hardwood floors throughout, bright eat in kitchen with updated appliances, formal dining room, 2 spacious family rooms...both with fireplaces, nice screened porch overlooks large backyard and is great for entertaining. Generous owner's suite has renovated private bath with granite dbl vanity and tile shower. There is a large walk in closet area with his/her closets & built ins, shared hall bath has new granite counter. New HVAC plus duct work(Nov 2016) & new irrigation system. Walking distance to both Lugoff/Elgin Middle School & Lugoff/Elgin High School, convenient to NE Columbia shopping & restaurants! Don't miss this one!
This property is off market, which means it's not currently listed for sale or rent on Zillow. This may be different from what's available on other websites or public sources.


