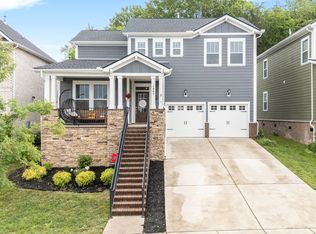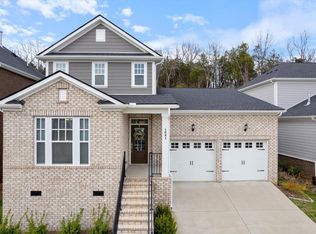Closed
$599,000
1073 Pebble Run Rd, Hendersonville, TN 37075
4beds
2,508sqft
Single Family Residence, Residential
Built in 2022
6,098.4 Square Feet Lot
$595,200 Zestimate®
$239/sqft
$3,101 Estimated rent
Home value
$595,200
$565,000 - $625,000
$3,101/mo
Zestimate® history
Loading...
Owner options
Explore your selling options
What's special
Welcome to 1073 Pebble Run Road, located in the highly desirable Durham Farms community in Hendersonville, TN. This beautiful home features Lennar’s popular Warner floor plan. The main level offers a spacious open-concept layout perfect for entertaining, a dedicated home office, and a luxurious primary suite with a spa-like feel, oversized walk-in closet, and a private laundry room inside the master closet. Upstairs, you'll find three additional bedrooms, two full bathrooms, a generous loft, and a second laundry room for added convenience. Outside, enjoy the tree-lined, fenced backyard with no rear neighbors as the home backs up to a large hill with mature trees, and relax on the screened-in back porch—ideal for quiet mornings or evening gatherings. Located in an amenity-rich neighborhood with access to a clubhouse, fitness center, pool, walking trails, and parks, this home offers comfort, space, and a prime location all in one. Don’t miss your chance to make this exceptional property your own!
Zillow last checked: 8 hours ago
Listing updated: October 28, 2025 at 12:06pm
Listing Provided by:
Lisa Rabino 615-946-9545,
simpliHOM,
Shannon Surgener,
simpliHOM
Bought with:
Ansley Goodheart, 329787
Compass RE
Source: RealTracs MLS as distributed by MLS GRID,MLS#: 2989028
Facts & features
Interior
Bedrooms & bathrooms
- Bedrooms: 4
- Bathrooms: 4
- Full bathrooms: 3
- 1/2 bathrooms: 1
- Main level bedrooms: 1
Other
- Features: Other
- Level: Other
- Area: 156 Square Feet
- Dimensions: 13x12
Heating
- Forced Air
Cooling
- Central Air
Appliances
- Included: Built-In Electric Oven, Gas Range, Dishwasher, Disposal, Microwave, Stainless Steel Appliance(s)
Features
- Flooring: Carpet, Tile, Vinyl
- Basement: Crawl Space
- Number of fireplaces: 1
- Fireplace features: Gas, Great Room
Interior area
- Total structure area: 2,508
- Total interior livable area: 2,508 sqft
- Finished area above ground: 2,508
Property
Parking
- Total spaces: 2
- Parking features: Attached
- Attached garage spaces: 2
Features
- Levels: Two
- Stories: 2
- Patio & porch: Porch, Covered, Patio, Screened
- Pool features: Association
- Fencing: Back Yard
Lot
- Size: 6,098 sqft
- Features: Views
- Topography: Views
Details
- Parcel number: 138C D 01900 000
- Special conditions: Standard
Construction
Type & style
- Home type: SingleFamily
- Property subtype: Single Family Residence, Residential
Materials
- Brick
- Roof: Asphalt
Condition
- New construction: No
- Year built: 2022
Utilities & green energy
- Sewer: Public Sewer
- Water: Public
- Utilities for property: Water Available, Underground Utilities
Community & neighborhood
Location
- Region: Hendersonville
- Subdivision: Durham Farms
HOA & financial
HOA
- Has HOA: Yes
- HOA fee: $108 monthly
- Amenities included: Clubhouse, Dog Park, Fitness Center, Park, Playground, Pool, Sidewalks, Underground Utilities, Trail(s)
- Services included: Maintenance Grounds, Recreation Facilities
Price history
| Date | Event | Price |
|---|---|---|
| 10/28/2025 | Sold | $599,000$239/sqft |
Source: | ||
| 9/24/2025 | Pending sale | $599,000$239/sqft |
Source: | ||
| 9/4/2025 | Listed for sale | $599,000+1%$239/sqft |
Source: | ||
| 10/26/2022 | Sold | $593,000+2.2%$236/sqft |
Source: Public Record Report a problem | ||
| 4/27/2022 | Listed for sale | $580,490$231/sqft |
Source: | ||
Public tax history
| Year | Property taxes | Tax assessment |
|---|---|---|
| 2024 | $2,979 -3% | $148,250 +53% |
| 2023 | $3,072 +383% | $96,875 +21.1% |
| 2022 | $636 | $80,000 |
Find assessor info on the county website
Neighborhood: 37075
Nearby schools
GreatSchools rating
- 9/10Dr. William Burrus Elementary SchoolGrades: PK-5Distance: 1.5 mi
- 7/10Knox Doss Middle School At Drakes CreekGrades: 6-8Distance: 1.5 mi
- 6/10Beech Sr High SchoolGrades: 9-12Distance: 1.9 mi
Schools provided by the listing agent
- Elementary: Dr. William Burrus Elementary at Drakes Creek
- Middle: Knox Doss Middle School at Drakes Creek
- High: Beech Sr High School
Source: RealTracs MLS as distributed by MLS GRID. This data may not be complete. We recommend contacting the local school district to confirm school assignments for this home.
Get a cash offer in 3 minutes
Find out how much your home could sell for in as little as 3 minutes with a no-obligation cash offer.
Estimated market value
$595,200

