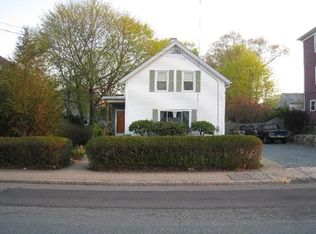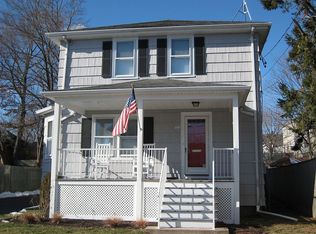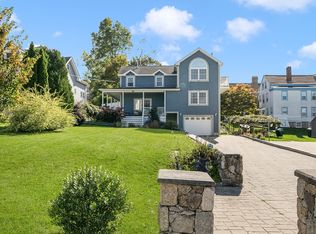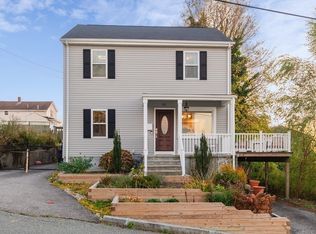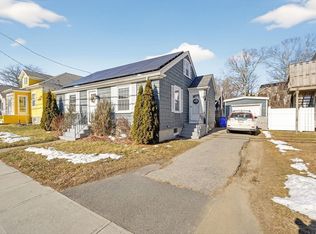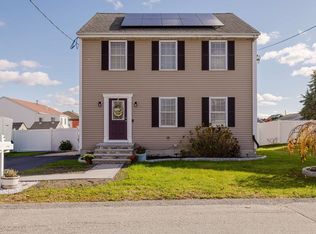Available November 30, 2025 This spacious and beautifully maintained 3-bedroom colonial offers modern comfort, classic charm, and an unbeatable location.
The home features 2 full bathrooms a first-floor bath with a walk-in shower, and a large upstairs bath with a separate soaking tub, oversized shower, and double sinks.
The kitchen comes fully equipped with stainless steel appliances, including a 36" 15,000 BTU six-burner chef's stove with chimney hood, refrigerator, dishwasher, and microwave. The open first-floor layout, 9-foot ceilings, and original maple hardwood floors create a warm and inviting atmosphere throughout.
For cozy winter nights, relax in front of the wood-burning fireplace insert in the living room.
The finished basement adds even more usable space and includes a bar and refrigerator perfect for entertaining. Laundry hookups are also located in the basement.
Outside, enjoy a wrap-around farmer's porch that enhances the home's curb appeal, plus a fenced-in, tree-lined backyard with a composite deck ideal for families, pets, and safe play. A detached storage shed provides convenient space for outdoor furniture and tools.
Parking is easy with two off-street spaces and additional room on the quiet dead-end side street. The home is powered by high-efficiency natural gas heat for comfort and savings.
The location is incredibly convenient close to Route 24 and I-195, public and private schools, shopping, restaurants, gas stations, and more. It's also a great choice for medical professionals with Charlton Memorial Hospital just minutes away.
For sale by owner
Price cut: $20K (1/7)
$549,900
1073 New Boston Rd, Fall River, MA 02720
3beds
1,918sqft
Est.:
SingleFamily
Built in 1906
6,969 Square Feet Lot
$522,600 Zestimate®
$287/sqft
$-- HOA
Overview
- 70 days |
- 3,027 |
- 154 |
Listed by:
Property Owner (508) 415-1837
Facts & features
Interior
Bedrooms & bathrooms
- Bedrooms: 3
- Bathrooms: 2
- Full bathrooms: 2
Heating
- Baseboard, Gas
Appliances
- Included: Dryer, Garbage disposal, Range / Oven, Refrigerator, Washer
- Laundry: In Unit
Features
- Flooring: Tile, Hardwood
- Basement: Partially finished
- Has fireplace: Yes
Interior area
- Total interior livable area: 1,918 sqft
Property
Parking
- Total spaces: 2
- Parking features: Off-street, On-street
Features
- Exterior features: Stone, Vinyl
Lot
- Size: 6,969 Square Feet
Details
- Parcel number: FALLM0P15B0000L0009
Construction
Type & style
- Home type: SingleFamily
- Architectural style: Colonial
Materials
- Frame
- Roof: Asphalt
Condition
- New construction: No
- Year built: 1906
Community & HOA
Location
- Region: Fall River
Financial & listing details
- Price per square foot: $287/sqft
- Tax assessed value: $433,800
- Annual tax amount: $4,967
- Date on market: 11/29/2025
Estimated market value
$522,600
$496,000 - $549,000
$2,810/mo
Price history
Price history
| Date | Event | Price |
|---|---|---|
| 1/7/2026 | Price change | $529,900-3.6%$276/sqft |
Source: MLS PIN #73463126 Report a problem | ||
| 12/20/2025 | Listing removed | $3,400$2/sqft |
Source: Zillow Rentals Report a problem | ||
| 12/19/2025 | Listed for sale | $549,900+443.8%$287/sqft |
Source: MLS PIN #73463126 Report a problem | ||
| 11/29/2025 | Listed for rent | $3,400+61.9%$2/sqft |
Source: Zillow Rentals Report a problem | ||
| 3/24/2021 | Listing removed | -- |
Source: Owner Report a problem | ||
Public tax history
Public tax history
| Year | Property taxes | Tax assessment |
|---|---|---|
| 2025 | $4,967 +6.7% | $433,800 +7.1% |
| 2024 | $4,655 -0.4% | $405,100 +6.4% |
| 2023 | $4,674 +13.1% | $380,900 +16.3% |
Find assessor info on the county website
BuyAbility℠ payment
Est. payment
$3,335/mo
Principal & interest
$2662
Property taxes
$481
Home insurance
$192
Climate risks
Neighborhood: 02720
Nearby schools
GreatSchools rating
- 6/10Spencer Borden Elementary SchoolGrades: PK-5Distance: 0.4 mi
- 2/10Morton Middle SchoolGrades: 6-8Distance: 1.3 mi
- 2/10B M C Durfee High SchoolGrades: 9-12Distance: 0.5 mi
- Loading
