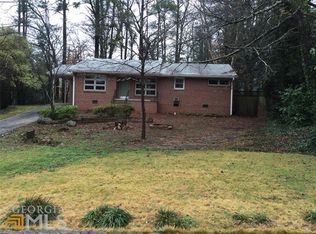Closed
$440,000
1073 N Druid Hills Cir, Decatur, GA 30033
3beds
1,202sqft
Single Family Residence
Built in 1956
0.3 Acres Lot
$494,200 Zestimate®
$366/sqft
$2,529 Estimated rent
Home value
$494,200
$450,000 - $544,000
$2,529/mo
Zestimate® history
Loading...
Owner options
Explore your selling options
What's special
Fabulous opportunity! Exceptionally well maintained home ready for your cosmetic touches. The unique features of this property are the Fabulous landscaped Front Yard with Azaleas that bloom in Fall and Spring, Custom-built 2 Car Carport, Screen Porch and Custom Green House. All the hard work has been done for you! Systems are in great condition - HVAC 4 years old, Water Heater 8 years old, Roof 10 years old and crawlspace has been waterproofed. Hardwoods under carpet. Set in a Friendly Cul-de-Sac Neighborhood you won't find a more perfect location! 3.5 miles to Decatur, 4.3 miles to Emory University and only .5 miles to the new Lulah Hills Development. This is a gem that you don't want to miss!
Zillow last checked: 8 hours ago
Listing updated: October 04, 2024 at 01:33pm
Listed by:
Laura L Zipperer 678-427-3718,
Keller Williams Realty
Bought with:
Thomas Hulme, 419006
RE/MAX Around Atlanta Realty
Source: GAMLS,MLS#: 10373661
Facts & features
Interior
Bedrooms & bathrooms
- Bedrooms: 3
- Bathrooms: 2
- Full bathrooms: 1
- 1/2 bathrooms: 1
- Main level bathrooms: 1
- Main level bedrooms: 3
Dining room
- Features: Dining Rm/Living Rm Combo
Heating
- Central, Natural Gas
Cooling
- Central Air, Electric
Appliances
- Included: Disposal, Dryer, Gas Water Heater, Oven/Range (Combo), Refrigerator, Washer
- Laundry: In Kitchen
Features
- Master On Main Level
- Flooring: Carpet, Hardwood, Vinyl
- Windows: Window Treatments
- Basement: Crawl Space
- Attic: Pull Down Stairs
- Has fireplace: No
- Common walls with other units/homes: No Common Walls
Interior area
- Total structure area: 1,202
- Total interior livable area: 1,202 sqft
- Finished area above ground: 1,202
- Finished area below ground: 0
Property
Parking
- Total spaces: 2
- Parking features: Carport, Kitchen Level, Side/Rear Entrance
- Has carport: Yes
Features
- Levels: One
- Stories: 1
- Patio & porch: Screened
- Exterior features: Other
- Fencing: Back Yard,Chain Link,Fenced
- Waterfront features: No Dock Or Boathouse
- Body of water: None
Lot
- Size: 0.30 Acres
- Features: Cul-De-Sac, Level, Private
Details
- Additional structures: Greenhouse
- Parcel number: 18 101 02 118
- Special conditions: Estate Owned
Construction
Type & style
- Home type: SingleFamily
- Architectural style: Brick 4 Side,Ranch
- Property subtype: Single Family Residence
Materials
- Brick, Vinyl Siding
- Foundation: Block
- Roof: Composition
Condition
- Resale
- New construction: No
- Year built: 1956
Utilities & green energy
- Electric: 220 Volts
- Sewer: Public Sewer
- Water: Public
- Utilities for property: Cable Available, Electricity Available, Natural Gas Available, Phone Available, Sewer Connected, Water Available
Community & neighborhood
Security
- Security features: Security System
Community
- Community features: Street Lights, Near Public Transport, Walk To Schools, Near Shopping
Location
- Region: Decatur
- Subdivision: North Druid Valley
HOA & financial
HOA
- Has HOA: No
- Services included: None
Other
Other facts
- Listing agreement: Exclusive Right To Sell
- Listing terms: Cash,Conventional,FHA
Price history
| Date | Event | Price |
|---|---|---|
| 10/4/2024 | Sold | $440,000+17.3%$366/sqft |
Source: | ||
| 9/17/2024 | Pending sale | $375,000$312/sqft |
Source: | ||
| 9/16/2024 | Listed for sale | $375,000$312/sqft |
Source: | ||
| 9/16/2024 | Pending sale | $375,000$312/sqft |
Source: | ||
| 9/10/2024 | Contingent | $375,000$312/sqft |
Source: | ||
Public tax history
| Year | Property taxes | Tax assessment |
|---|---|---|
| 2025 | $5,464 +344.7% | $172,040 +9.9% |
| 2024 | $1,229 +22.6% | $156,480 +7.9% |
| 2023 | $1,002 -13.3% | $145,040 +27.1% |
Find assessor info on the county website
Neighborhood: North Decatur
Nearby schools
GreatSchools rating
- 6/10Laurel Ridge Elementary SchoolGrades: PK-5Distance: 0.5 mi
- 5/10Druid Hills Middle SchoolGrades: 6-8Distance: 0.8 mi
- 6/10Druid Hills High SchoolGrades: 9-12Distance: 2.3 mi
Schools provided by the listing agent
- Elementary: Laurel Ridge
- Middle: Druid Hills
- High: Druid Hills
Source: GAMLS. This data may not be complete. We recommend contacting the local school district to confirm school assignments for this home.
Get a cash offer in 3 minutes
Find out how much your home could sell for in as little as 3 minutes with a no-obligation cash offer.
Estimated market value$494,200
Get a cash offer in 3 minutes
Find out how much your home could sell for in as little as 3 minutes with a no-obligation cash offer.
Estimated market value
$494,200
