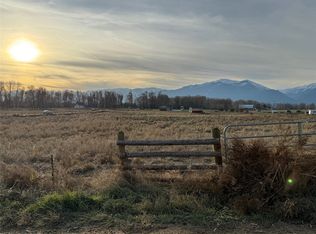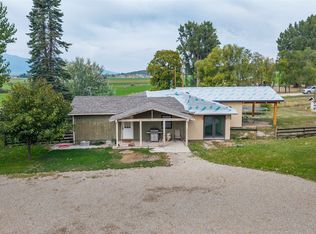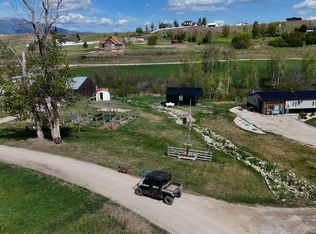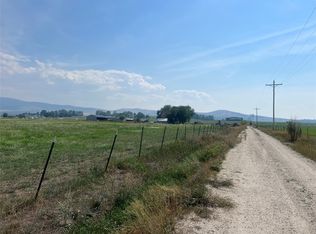Welcome to your ideal blend of comfort and functionality in this shop/house combo built in 2019. Minutes from downtown Stevensville on 9.15 serene acres, this property offers peace and privacy without sacrificing convenience. This well-designed home offers 1,080 square feet of living space seamlessly connected to a spacious 1,600 square foot shop - perfect for hobbyists, small business owners, or anyone needing extra room to work and play! Stay warm with in-floor radiant heat in both the shop and house along with a wood-burning fireplace. Outside is a cozy porch where you can watch your animals and take in the beautiful views. This property is a homesteader’s dream featuring a chicken coop, greenhouse, and established horse pastures. Whether you're looking to garden, or raise animals this property has it all. With stunning views of the Bitterroot and Sapphire Mountains, abundant space, and a thoughtfully designed house/shop combo, this property offers the best of Montana living.
Active
$740,000
1073 N Burnt Fork Rd, Stevensville, MT 59870
3beds
1,080sqft
Est.:
Single Family Residence
Built in 2019
9.15 Acres Lot
$711,900 Zestimate®
$685/sqft
$-- HOA
What's special
Cozy porchWell-designed homeSerene acresIn-floor radiant heatWood-burning fireplace
- 133 days |
- 580 |
- 15 |
Zillow last checked: 8 hours ago
Listing updated: November 10, 2025 at 04:29pm
Listed by:
Ryanne Onaka 406-381-1778,
Engel & Völkers Western Frontier - Hamilton,
Shelli Rennaker 406-360-5375,
Engel & Völkers Western Frontier - Hamilton
Source: MRMLS,MLS#: 30058645
Tour with a local agent
Facts & features
Interior
Bedrooms & bathrooms
- Bedrooms: 3
- Bathrooms: 1
- Full bathrooms: 1
Heating
- Radiant Floor, Wood Stove
Appliances
- Included: Dishwasher, Range, Refrigerator, Water Softener
- Laundry: Washer Hookup
Features
- Basement: None
- Number of fireplaces: 1
Interior area
- Total interior livable area: 1,080 sqft
- Finished area below ground: 0
Property
Parking
- Total spaces: 1
- Parking features: Garage - Attached
- Attached garage spaces: 1
Features
- Levels: One and One Half
- Stories: 1
- Patio & porch: Patio
- Exterior features: Propane Tank - Leased
- Has view: Yes
- View description: Meadow, Mountain(s)
Lot
- Size: 9.15 Acres
- Features: Views
- Topography: Varied
Details
- Additional structures: Greenhouse, Poultry Coop, Shed(s)
- Parcel number: 13176529404040000
- Special conditions: Standard
- Horses can be raised: Yes
- Horse amenities: Tack Room
Construction
Type & style
- Home type: SingleFamily
- Architectural style: Ranch
- Property subtype: Single Family Residence
Materials
- Metal Siding, Wood Frame
- Foundation: Slab
- Roof: Metal
Condition
- New construction: No
- Year built: 2019
Utilities & green energy
- Sewer: Private Sewer, Septic Tank
- Water: Well
- Utilities for property: Electricity Connected, Propane
Community & HOA
Community
- Subdivision: Roger Russ Subdivision
HOA
- Has HOA: No
Location
- Region: Stevensville
Financial & listing details
- Price per square foot: $685/sqft
- Tax assessed value: $592,915
- Annual tax amount: $3,116
- Date on market: 10/10/2025
- Listing agreement: Exclusive Right To Sell
- Exclusions: Two Portable Horse Shelters, Dog Kennels, Green House Frame, removable shelving in the garage, all portable panels and the power spider box in the red shed do not convey.
- Has irrigation water rights: Yes
- Road surface type: Gravel
Estimated market value
$711,900
$676,000 - $747,000
$2,073/mo
Price history
Price history
| Date | Event | Price |
|---|---|---|
| 10/10/2025 | Listed for sale | $740,000+5.9%$685/sqft |
Source: | ||
| 8/12/2022 | Sold | -- |
Source: | ||
| 7/27/2022 | Listed for sale | $699,000$647/sqft |
Source: | ||
| 7/27/2022 | Contingent | $699,000$647/sqft |
Source: | ||
| 7/11/2022 | Pending sale | $699,000$647/sqft |
Source: | ||
| 6/6/2022 | Price change | $699,000-6.7%$647/sqft |
Source: | ||
| 5/12/2022 | Listed for sale | $749,000$694/sqft |
Source: | ||
Public tax history
Public tax history
| Year | Property taxes | Tax assessment |
|---|---|---|
| 2025 | $2,352 -21% | $575,000 +8.3% |
| 2024 | $2,978 +4.6% | $530,755 |
| 2023 | $2,847 +85.9% | $530,755 +140.7% |
| 2022 | $1,531 -0.2% | $220,470 |
| 2021 | $1,534 +14.1% | $220,470 +23.7% |
| 2020 | $1,345 +76.3% | $178,280 +66.9% |
| 2019 | $763 +4.1% | $106,840 +9% |
| 2018 | $733 +1.3% | $98,030 |
| 2017 | $724 +13.3% | $98,030 +13% |
| 2016 | $639 -0.4% | $86,785 |
| 2015 | $641 -33% | $86,785 +12.1% |
| 2014 | $957 | $77,425 |
Find assessor info on the county website
BuyAbility℠ payment
Est. payment
$3,797/mo
Principal & interest
$3470
Property taxes
$327
Climate risks
Neighborhood: 59870
Nearby schools
GreatSchools rating
- 4/10Stevensville K-6Grades: PK-6Distance: 3.7 mi
- 5/10Stevensville 7-8Grades: 7-8Distance: 3.7 mi
- 7/10Stevensville High SchoolGrades: 9-12Distance: 3.7 mi




