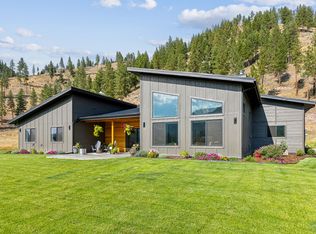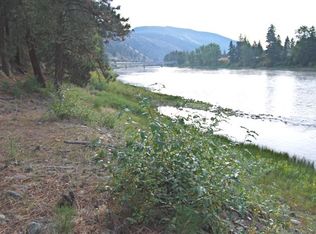Closed
Price Unknown
1073 Mullan Rd E, Superior, MT 59872
2beds
1,969sqft
Single Family Residence
Built in 2021
6.61 Acres Lot
$808,300 Zestimate®
$--/sqft
$2,016 Estimated rent
Home value
$808,300
$760,000 - $865,000
$2,016/mo
Zestimate® history
Loading...
Owner options
Explore your selling options
What's special
Upon entering this home, one word comes to mind: Custom. Constructed in 2021 by Destination Construction, the attention to detail is impeccable. The home features concrete countertops, radiant floor heating, a 1,400+ sq. ft. shop/garage and so much more. On the main level you will find a tastefully appointed kitchen, breakfast nook, and living room with 14 ft. a high ceilings and custom fireplace. The living room opens up to a 380 sq. ft. patio that allows you to take in the views. Also located on the main level is the laundry with pet bathing station, as well as the secondary bedroom, reading nook, and guest bath. Upstairs you will find the primary bedroom and wrap around deck with hot tub that allows you to take in views of the river and abundant wildlife. Off of the primary bedroom is an office nook, walk-in closet, and bathroom with curbed entry shower. Situated on almost 7 acres, it is a five minute walk to the Clark Fork River Big Eddy fishing access/boat ramp. The wildlife viewing on this property is world-class. Elk, deer, and various bird species all call this place home! The quaint community of Superior with all of its amenities is only a mile down the road as well. National forest access is close and the hunting, fishing and other recreation opportunities are limitless.
Additional features of this one-of-a-kind property include: RV carport, 1,000 gallon buried propane tank, concrete floors, radiant floor heating with three zones, two bonus rooms, paint room, 14' and 10' garage doors, ample parking for equipment/toys, and a 45 gallon/minute well. Call Paul Galvin at (406) 550-1133 or your real estate professional to schedule a showing now!
Zillow last checked: 8 hours ago
Listing updated: September 20, 2023 at 10:36am
Listed by:
Paul Galvin 406-550-1133,
Keller Williams Western MT
Bought with:
Joel Thompson, RRE-BRO-LIC-62601
EXIT Realty Missoula
Source: MRMLS,MLS#: 30004145
Facts & features
Interior
Bedrooms & bathrooms
- Bedrooms: 2
- Bathrooms: 2
- Full bathrooms: 2
Primary bedroom
- Level: Upper
Bedroom 2
- Level: Main
Primary bathroom
- Level: Upper
Bathroom 2
- Level: Main
Bonus room
- Level: Main
Bonus room
- Level: Main
Breakfast room nook
- Level: Main
Great room
- Level: Main
Kitchen
- Level: Main
Laundry
- Level: Main
Workshop
- Level: Main
Heating
- Radiant Floor, Radiant, Wood
Cooling
- Wall Unit(s)
Appliances
- Included: Convection Oven, Cooktop, Double Oven, Dryer, Dishwasher, Free-Standing Gas Oven, Free-Standing Gas Range, Free-Standing Range, Disposal, Gas Oven, Gas Range, Gas Water Heater, Microwave, Oven, Water Purifier Owned, Range, Refrigerator, Range Hood, Water Softener Owned, Water Softener, Tankless Water Heater
- Laundry: Washer Hookup, Gas Dryer Hookup, Main Level, Laundry Room
Features
- Bookcases, Bidet, Built-in Features, Ceiling Fan(s), Instant Hot Water
- Flooring: Concrete, Laminate, Wood
- Windows: Double Pane Windows, Screens
- Basement: None
- Number of fireplaces: 1
- Fireplace features: Insert, Family Room, Wood Burning
Interior area
- Total interior livable area: 1,969 sqft
- Finished area below ground: 0
Property
Parking
- Total spaces: 5
- Parking features: Additional Parking, Garage, RV Carport, See Remarks
- Garage spaces: 4
- Carport spaces: 1
- Covered spaces: 5
Features
- Levels: Two
- Patio & porch: Covered, Patio, Wrap Around, Balcony
- Exterior features: Balcony, Storage, Propane Tank - Owned, Propane Tank - Leased
- Has view: Yes
- View description: Mountain(s), Valley, Trees/Woods
Lot
- Size: 6.61 Acres
- Features: Level, Meadow, See Remarks, Views, Flat
- Topography: Level,Sloping,Varied
Details
- Additional structures: Garage(s), RV/Boat Storage, Storage, Workshop
- Parcel number: 54263135101400000
- Special conditions: Standard
- Other equipment: Call Listing Agent, Propane Tank
Construction
Type & style
- Home type: SingleFamily
- Architectural style: Modern
- Property subtype: Single Family Residence
Materials
- Board & Batten Siding, Lap Siding, Metal Siding, Concrete, Wood Frame
- Foundation: Poured, Slab
- Roof: Metal
Condition
- New construction: No
- Year built: 2021
Details
- Builder name: Destination Construction
Utilities & green energy
- Sewer: Private Sewer, Septic Tank
- Water: Well
- Utilities for property: Cable Available, Electricity Connected, High Speed Internet Available, Propane, Phone Available, Underground Utilities, Water Connected
Community & neighborhood
Security
- Security features: Smoke Detector(s)
Location
- Region: Superior
Other
Other facts
- Listing agreement: Exclusive Right To Sell
- Listing terms: Cash,Conventional,FHA,VA Loan
- Road surface type: Asphalt
Price history
| Date | Event | Price |
|---|---|---|
| 9/20/2023 | Sold | -- |
Source: | ||
| 9/3/2023 | Pending sale | $795,000$404/sqft |
Source: | ||
| 7/24/2023 | Price change | $795,000-3%$404/sqft |
Source: | ||
| 6/9/2023 | Listed for sale | $820,000$416/sqft |
Source: | ||
Public tax history
| Year | Property taxes | Tax assessment |
|---|---|---|
| 2024 | $4,180 +39% | $542,768 +39.9% |
| 2023 | $3,008 +31.1% | $388,100 +46.8% |
| 2022 | $2,294 +324.5% | $264,400 +324.1% |
Find assessor info on the county website
Neighborhood: 59872
Nearby schools
GreatSchools rating
- 2/10Superior Elementary SchoolGrades: PK-6Distance: 0.6 mi
- 8/10Superior 7-8Grades: 7-8Distance: 0.6 mi
- 3/10Superior High SchoolGrades: 9-12Distance: 0.6 mi
Schools provided by the listing agent
- District: District No. 3
Source: MRMLS. This data may not be complete. We recommend contacting the local school district to confirm school assignments for this home.

