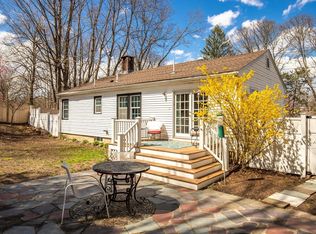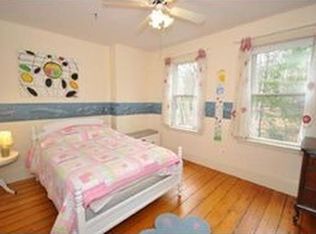Sold for $625,000 on 03/10/23
$625,000
1073 Main St, Concord, MA 01742
3beds
1,456sqft
Single Family Residence
Built in 1959
10,246 Square Feet Lot
$861,000 Zestimate®
$429/sqft
$3,801 Estimated rent
Home value
$861,000
$792,000 - $947,000
$3,801/mo
Zestimate® history
Loading...
Owner options
Explore your selling options
What's special
Perfect first home or downsizing opportunity just a short, sidewalk stroll to West Concord Village! This freshly painted three bedroom, one and one-half bath Cape boasts hardwood floors throughout, a recent full bath renovation and nice 10k square foot lot. The main level offers flexible spaces with a fireplaced living room, a sunny eat-in kitchen and two additional rooms that can be used as a main level bedroom with nearby full bath, a home office or a formal dining room. The upstairs has three bedrooms and a half bath with room to easily expand to a full bath. An attached one car garage and unfinished basement offers storage and future finished living space. Enjoy the walkability to all the Village has to offer - casual and high end dining, coffee shops, retail shopping and the train to Cambridge and Boston!
Zillow last checked: 8 hours ago
Listing updated: March 10, 2023 at 11:57am
Listed by:
The Ridick Revis Group 617-593-3492,
Compass 351-207-1153,
Chris Ridick 617-593-3492
Bought with:
Kristie Ridick
Compass
Source: MLS PIN,MLS#: 73059550
Facts & features
Interior
Bedrooms & bathrooms
- Bedrooms: 3
- Bathrooms: 2
- Full bathrooms: 1
- 1/2 bathrooms: 1
Primary bedroom
- Features: Closet, Flooring - Hardwood
- Level: Second
- Area: 231
- Dimensions: 11 x 21
Bedroom 2
- Features: Closet, Flooring - Hardwood
- Level: Second
- Area: 165
- Dimensions: 11 x 15
Bedroom 3
- Features: Closet, Flooring - Hardwood
- Level: First
- Area: 90
- Dimensions: 9 x 10
Bathroom 1
- Features: Bathroom - Full, Bathroom - Tiled With Shower Stall, Flooring - Stone/Ceramic Tile
- Level: First
- Area: 35
- Dimensions: 5 x 7
Bathroom 2
- Features: Bathroom - Half, Flooring - Stone/Ceramic Tile
- Level: Second
- Area: 24
- Dimensions: 4 x 6
Dining room
- Features: Closet, Flooring - Hardwood
- Level: First
- Area: 143
- Dimensions: 11 x 13
Family room
- Level: First
Kitchen
- Features: Flooring - Vinyl, Dining Area, Exterior Access
- Level: First
- Area: 180
- Dimensions: 12 x 15
Living room
- Features: Flooring - Hardwood
- Level: First
- Area: 221
- Dimensions: 13 x 17
Office
- Features: Closet, Flooring - Hardwood
- Level: Second
- Area: 80
- Dimensions: 8 x 10
Heating
- Forced Air, Oil
Cooling
- None
Appliances
- Laundry: Electric Dryer Hookup, Washer Hookup, In Basement
Features
- Closet, Home Office
- Flooring: Wood, Carpet, Flooring - Hardwood
- Doors: Storm Door(s)
- Windows: Storm Window(s), Screens
- Basement: Full,Interior Entry,Garage Access,Concrete,Unfinished
- Number of fireplaces: 1
- Fireplace features: Living Room
Interior area
- Total structure area: 1,456
- Total interior livable area: 1,456 sqft
Property
Parking
- Total spaces: 3
- Parking features: Attached, Under, Paved Drive, Off Street, Driveway, Paved
- Attached garage spaces: 1
- Uncovered spaces: 2
Features
- Exterior features: Rain Gutters, Screens, Stone Wall
Lot
- Size: 10,246 sqft
- Features: Gentle Sloping
Details
- Parcel number: 453925
- Zoning: Res C
Construction
Type & style
- Home type: SingleFamily
- Architectural style: Cape
- Property subtype: Single Family Residence
Materials
- Frame
- Foundation: Concrete Perimeter
- Roof: Shingle
Condition
- Year built: 1959
Utilities & green energy
- Electric: Circuit Breakers
- Sewer: Public Sewer
- Water: Public
- Utilities for property: for Electric Range, for Electric Dryer, Washer Hookup
Community & neighborhood
Community
- Community features: Public Transportation, Shopping, Tennis Court(s), Park, Walk/Jog Trails, Medical Facility, Bike Path, Conservation Area, Private School, Public School, T-Station, Sidewalks
Location
- Region: Concord
Other
Other facts
- Road surface type: Paved
Price history
| Date | Event | Price |
|---|---|---|
| 3/10/2023 | Sold | $625,000$429/sqft |
Source: MLS PIN #73059550 | ||
| 1/16/2023 | Contingent | $625,000$429/sqft |
Source: MLS PIN #73059550 | ||
| 1/11/2023 | Price change | $625,000-3.1%$429/sqft |
Source: MLS PIN #73059550 | ||
| 11/18/2022 | Listed for sale | $645,000+254.4%$443/sqft |
Source: MLS PIN #73059550 | ||
| 7/15/1988 | Sold | $182,000$125/sqft |
Source: Public Record | ||
Public tax history
| Year | Property taxes | Tax assessment |
|---|---|---|
| 2025 | $9,718 -2.5% | $732,900 -3.5% |
| 2024 | $9,970 +17% | $759,300 +15.5% |
| 2023 | $8,520 +6.8% | $657,400 +21.6% |
Find assessor info on the county website
Neighborhood: 01742
Nearby schools
GreatSchools rating
- 7/10Willard SchoolGrades: PK-5Distance: 1.9 mi
- 8/10Concord Middle SchoolGrades: 6-8Distance: 1.2 mi
- 10/10Concord Carlisle High SchoolGrades: 9-12Distance: 2 mi
Schools provided by the listing agent
- Elementary: Willard
- Middle: Peabodysanborn
- High: Concordcarlisle
Source: MLS PIN. This data may not be complete. We recommend contacting the local school district to confirm school assignments for this home.
Get a cash offer in 3 minutes
Find out how much your home could sell for in as little as 3 minutes with a no-obligation cash offer.
Estimated market value
$861,000
Get a cash offer in 3 minutes
Find out how much your home could sell for in as little as 3 minutes with a no-obligation cash offer.
Estimated market value
$861,000

