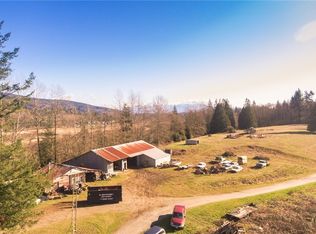Rare buildable acreage 3.49 acres. Fenced for animals, ag zoning allows for residential use. Private well can be used for tiny home and irrigation. If you are wanting to build a larger home, Skagit PUD water in the street, assesment has been paid, buyers simply need to purchase water meter & connect to city water. Septic and power on site. Great views of neighbors pond.
This property is off market, which means it's not currently listed for sale or rent on Zillow. This may be different from what's available on other websites or public sources.
